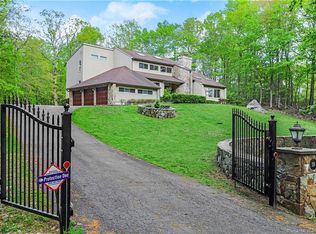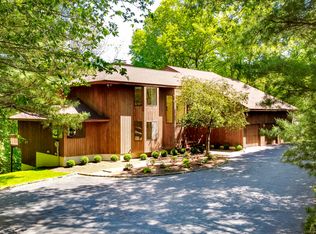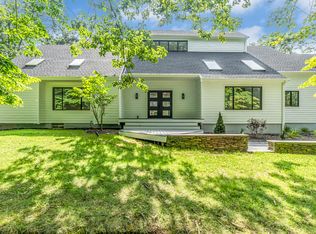Sold for $1,650,000 on 04/09/24
$1,650,000
27 Walker Lane, Weston, CT 06883
5beds
6,773sqft
Single Family Residence
Built in 1986
2.1 Acres Lot
$1,920,200 Zestimate®
$244/sqft
$7,879 Estimated rent
Home value
$1,920,200
$1.75M - $2.13M
$7,879/mo
Zestimate® history
Loading...
Owner options
Explore your selling options
What's special
Coming soon. Experience the epitome of modern living in this contemporary home, ideally situated on a serene private cul-de-sac. Revel in the fantastic natural light and a thoughtfully designed modern floor plan. Meticulously renovated with a designer's touch, every detail has been considered inside and out. The property boasts a new floor plan, appliances, lighting, cabinetry and more. Featuring 5 bedrooms, 4.5 baths, and a 2-car garage, this home also offers a unique bonus – a spacious multiuse lower level with a private entrance, complete with a bathroom, bedroom, and additional living space. Move right in and enjoy the benefits of Weston's award-winning schools, a prime location in Fairfield County, and much more. This residence seamlessly combines modern luxury with an appreciation of nature. No room for pool.
Zillow last checked: 8 hours ago
Listing updated: July 09, 2024 at 08:19pm
Listed by:
LV Homes at the Riverside Realty Group,
Judi Lake 203-216-3265,
The Riverside Realty Group 203-226-8300,
Co-Listing Agent: Liz Videler 203-858-3645,
The Riverside Realty Group
Bought with:
Danna Rogers, RES.0776992
Higgins Group Bedford Square
Source: Smart MLS,MLS#: 170617310
Facts & features
Interior
Bedrooms & bathrooms
- Bedrooms: 5
- Bathrooms: 5
- Full bathrooms: 4
- 1/2 bathrooms: 1
Primary bedroom
- Level: Upper
Bedroom
- Features: Jack & Jill Bath
- Level: Upper
Bedroom
- Features: Jack & Jill Bath
- Level: Upper
Bedroom
- Level: Lower
Bedroom
- Features: Full Bath
- Level: Upper
Bathroom
- Level: Lower
Dining room
- Level: Main
Family room
- Level: Lower
Family room
- Level: Main
Kitchen
- Level: Main
Living room
- Level: Main
Office
- Level: Main
Heating
- Zoned, Oil
Cooling
- Central Air, Zoned
Appliances
- Included: Electric Cooktop, Cooktop, Oven/Range, Refrigerator, Freezer, Dishwasher, Water Heater
- Laundry: Main Level, Mud Room
Features
- Open Floorplan, Smart Thermostat
- Basement: Full,Finished
- Attic: Pull Down Stairs
- Number of fireplaces: 4
Interior area
- Total structure area: 6,773
- Total interior livable area: 6,773 sqft
- Finished area above ground: 4,271
- Finished area below ground: 2,502
Property
Parking
- Total spaces: 2
- Parking features: Attached, Paved
- Attached garage spaces: 2
- Has uncovered spaces: Yes
Features
- Patio & porch: Deck, Patio
Lot
- Size: 2.10 Acres
- Features: Cul-De-Sac, Wetlands, Few Trees, Landscaped
Details
- Parcel number: 405026
- Zoning: R
Construction
Type & style
- Home type: SingleFamily
- Architectural style: Contemporary
- Property subtype: Single Family Residence
Materials
- Wood Siding
- Foundation: Concrete Perimeter
- Roof: Asphalt
Condition
- New construction: No
- Year built: 1986
Utilities & green energy
- Sewer: Septic Tank
- Water: Well
Community & neighborhood
Location
- Region: Weston
Price history
| Date | Event | Price |
|---|---|---|
| 4/9/2024 | Sold | $1,650,000$244/sqft |
Source: | ||
| 2/3/2024 | Pending sale | $1,650,000$244/sqft |
Source: | ||
| 1/18/2024 | Listed for sale | $1,650,000+151.9%$244/sqft |
Source: | ||
| 4/21/2023 | Sold | $655,000+17%$97/sqft |
Source: | ||
| 3/9/1992 | Sold | $560,000$83/sqft |
Source: Public Record | ||
Public tax history
| Year | Property taxes | Tax assessment |
|---|---|---|
| 2025 | $26,361 +41.4% | $1,102,990 +38.9% |
| 2024 | $18,642 -4.8% | $794,290 +34.1% |
| 2023 | $19,586 +0.3% | $592,440 |
Find assessor info on the county website
Neighborhood: 06883
Nearby schools
GreatSchools rating
- 9/10Weston Intermediate SchoolGrades: 3-5Distance: 1.6 mi
- 8/10Weston Middle SchoolGrades: 6-8Distance: 1.4 mi
- 10/10Weston High SchoolGrades: 9-12Distance: 1.5 mi
Schools provided by the listing agent
- Elementary: Hurlbutt
- Middle: Weston
- High: Weston
Source: Smart MLS. This data may not be complete. We recommend contacting the local school district to confirm school assignments for this home.

Get pre-qualified for a loan
At Zillow Home Loans, we can pre-qualify you in as little as 5 minutes with no impact to your credit score.An equal housing lender. NMLS #10287.
Sell for more on Zillow
Get a free Zillow Showcase℠ listing and you could sell for .
$1,920,200
2% more+ $38,404
With Zillow Showcase(estimated)
$1,958,604

