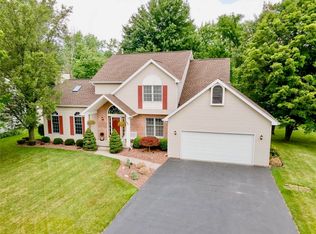Closed
$327,500
27 W Forest Dr, Rochester, NY 14624
3beds
1,955sqft
Single Family Residence
Built in 1988
0.34 Acres Lot
$372,500 Zestimate®
$168/sqft
$2,989 Estimated rent
Home value
$372,500
$354,000 - $391,000
$2,989/mo
Zestimate® history
Loading...
Owner options
Explore your selling options
What's special
Welcome to 27 West Forest Drive! This beautifully maintained, 1988-built home on a quiet dead-end street will WOW you! Entering through the front door, you will see a large family room with cathedral ceilings and a cozy wood-burning fireplace. The formal dining room doubles as a living room or office. Enter the updated kitchen and you'll see the beautiful, bright sunroom with a sliding glass door leading to the private patio! Off the kitchen is an updated half bathroom and a 1st-floor laundry room. The 2 1/2 car garage has a back door that leads to the exclusive, fenced hot tub area. The full basement is partially finished and could be used as a workout area, an additional living room, a paint room, etc! All three bedrooms are a good size, and one has a private bathroom! Make an appointment today!
Zillow last checked: 8 hours ago
Listing updated: October 13, 2023 at 11:30am
Listed by:
Corey D. Wild 585-739-3482,
Better Homes and Gardens Real Estate Prosperity
Bought with:
Susan Glenz, 10491207400
Keller Williams Realty Gateway
Source: NYSAMLSs,MLS#: R1489061 Originating MLS: Rochester
Originating MLS: Rochester
Facts & features
Interior
Bedrooms & bathrooms
- Bedrooms: 3
- Bathrooms: 3
- Full bathrooms: 2
- 1/2 bathrooms: 1
- Main level bathrooms: 1
Heating
- Gas, Forced Air
Cooling
- Central Air
Appliances
- Included: Appliances Negotiable, Dryer, Dishwasher, Freezer, Disposal, Gas Oven, Gas Range, Gas Water Heater, Microwave, Refrigerator, Washer
- Laundry: Main Level
Features
- Ceiling Fan(s), Cathedral Ceiling(s), Separate/Formal Dining Room, Eat-in Kitchen, Separate/Formal Living Room, Hot Tub/Spa, Sliding Glass Door(s), Storage, Convertible Bedroom, Bath in Primary Bedroom
- Flooring: Carpet, Ceramic Tile, Laminate, Varies
- Doors: Sliding Doors
- Windows: Thermal Windows
- Basement: Full,Partially Finished,Sump Pump
- Number of fireplaces: 1
Interior area
- Total structure area: 1,955
- Total interior livable area: 1,955 sqft
Property
Parking
- Total spaces: 2.5
- Parking features: Attached, Garage, Driveway, Garage Door Opener, Other
- Attached garage spaces: 2.5
Features
- Levels: Two
- Stories: 2
- Patio & porch: Patio
- Exterior features: Blacktop Driveway, Hot Tub/Spa, Patio
- Has spa: Yes
- Spa features: Hot Tub
Lot
- Size: 0.34 Acres
- Dimensions: 100 x 151
- Features: Residential Lot
Details
- Parcel number: 2622001321900001043000
- Special conditions: Standard
Construction
Type & style
- Home type: SingleFamily
- Architectural style: Colonial,Two Story
- Property subtype: Single Family Residence
Materials
- Brick, Wood Siding, Copper Plumbing, PEX Plumbing
- Foundation: Block
- Roof: Asphalt
Condition
- Resale
- Year built: 1988
Utilities & green energy
- Electric: Circuit Breakers
- Sewer: Connected
- Water: Connected, Public
- Utilities for property: Cable Available, Sewer Connected, Water Connected
Community & neighborhood
Security
- Security features: Security System Owned
Location
- Region: Rochester
- Subdivision: West Forest Estates
Other
Other facts
- Listing terms: Cash,Conventional,FHA,VA Loan
Price history
| Date | Event | Price |
|---|---|---|
| 9/29/2023 | Sold | $327,500+9.2%$168/sqft |
Source: | ||
| 8/12/2023 | Pending sale | $300,000$153/sqft |
Source: | ||
| 8/4/2023 | Listed for sale | $300,000+78.6%$153/sqft |
Source: | ||
| 3/28/2014 | Sold | $168,000$86/sqft |
Source: | ||
Public tax history
| Year | Property taxes | Tax assessment |
|---|---|---|
| 2024 | -- | $338,400 +66.1% |
| 2023 | -- | $203,700 |
| 2022 | -- | $203,700 |
Find assessor info on the county website
Neighborhood: 14624
Nearby schools
GreatSchools rating
- 8/10Fairbanks Road Elementary SchoolGrades: PK-4Distance: 2.8 mi
- 6/10Churchville Chili Middle School 5 8Grades: 5-8Distance: 2.9 mi
- 8/10Churchville Chili Senior High SchoolGrades: 9-12Distance: 2.9 mi
Schools provided by the listing agent
- High: Churchville-Chili Senior High
- District: Churchville-Chili
Source: NYSAMLSs. This data may not be complete. We recommend contacting the local school district to confirm school assignments for this home.
