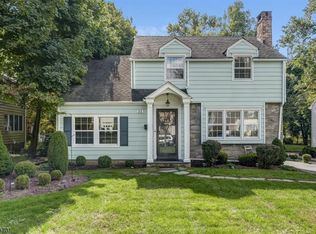This four-bedroom renovated Colonial gem is picture perfect inside and out, tastefully appointed with today's homebuyer in mind, located in a great neighborhood with nearby hiking trails. An open first-floor plan features bright rooms with wide entries that create an inviting, visual flow and airy atmosphere. Special features include a spacious fireside living room, a formal dining room, a beautiful renovated open concept kitchen and family room (2013), ensuite first-floor bedroom (2015), first-floor laundry room and mud room ( 2013), and a sun-drenched home office, den or music room, enhanced with crown moldings and distinctive hardwood floors throughout most of the home. The skylit kitchen boasts a lovely contrast of crisp white and espresso painted cabinetry, sleek black granite and veined granite countertops, anchored on hardwood floors. Quality stainless steel appliances include a five-burner gas cooktop, double wall ovens and under mount beverage fridge, with a seated center island that overlooks a comfortable family room, that has high ceilings and expansive views of the deep level back yard, while the nearby home office enjoys views on two sides with French doors that open to an expansive Trek deck (new in 2015), and property beyond. A first-floor ensuite bedroom and private bath with frameless shower is a lovely bonus, adding versatility to the home. A well-equipped laundry room off the kitchen adds convenience, with access to the one-car attached garage and door to the drive. A powder room on this floor completes the first floor. 2nd floor The open hallway with neutral wall-to-wall carpeting introduces 3 bright second-floor bedrooms, each with light from windows on two sides. The generous master bedroom suite features a dressing room with two closets that opens to a completely renovated (2012) bath with tub shower that opens to the hallway as well. Bessler pull-down hallway stairs lead to attic storage. Lower level There is added leisure space to be enjoyed in the finished lower level recreation room with wall-to-wall carpeting, along with a large storage room nearby. Attractive extras include two-zone HVAC, new Pella and Andersen windows throughout, upgraded 200 amp electric, all new exterior and garage doors, and so much more. A delight at every turn, this charming home is a pleasure to show -- one not to be missed!
This property is off market, which means it's not currently listed for sale or rent on Zillow. This may be different from what's available on other websites or public sources.
