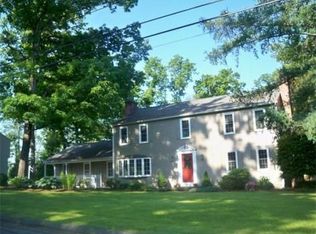Sold for $605,000
$605,000
27 W Colonial Rd, Wilbraham, MA 01095
5beds
2,848sqft
Single Family Residence
Built in 1967
0.69 Acres Lot
$646,300 Zestimate®
$212/sqft
$4,076 Estimated rent
Home value
$646,300
$595,000 - $698,000
$4,076/mo
Zestimate® history
Loading...
Owner options
Explore your selling options
What's special
Indulge in timeless charm in this Center Hall w/ seamless blends of elegance & comfort satisfying those seeking spacious living spaces, endless entertainment options & a park-like yard where attention to detail meets natural beauty inside & out. Large foyer w/ custom double doors begins the tour leading to a front-to-back living room w/ wood FP & French Doors to screened porch for seasonal living. The formal dining room connects the kitchen, a light & bright space w/ sightlines into the Family room w/ gas FP, beamed ceiling & sliders to the yard. 1st floor bedroom option currently used as an office connects to the half bath, while a mudroom w/ laundry & garage access completes the main living level. A spacious second floor hosts 4 well sized bedrooms, guest bath & primary suite w/ dual closets & private bath. An additional 400 sq ft in the lower level offers more flex space. Perched atop a picturesque hill overlooking a desired location this home offers everyday luxury living w/ ease!
Zillow last checked: 8 hours ago
Listing updated: June 21, 2024 at 10:13am
Listed by:
Angela M. Accorsi 413-374-2023,
Coldwell Banker Realty - Western MA 413-567-8931
Bought with:
Elizabeth Villani
NextHome Elite Realty
Source: MLS PIN,MLS#: 73222638
Facts & features
Interior
Bedrooms & bathrooms
- Bedrooms: 5
- Bathrooms: 3
- Full bathrooms: 2
- 1/2 bathrooms: 1
Primary bedroom
- Features: Bathroom - Full, Ceiling Fan(s), Closet, Cable Hookup
- Level: Second
Bedroom 2
- Features: Ceiling Fan(s), Closet/Cabinets - Custom Built, Flooring - Hardwood
- Level: Second
Bedroom 3
- Features: Ceiling Fan(s), Closet, Flooring - Hardwood
- Level: Second
Bedroom 4
- Features: Ceiling Fan(s), Closet, Flooring - Hardwood
- Level: Second
Bedroom 5
- Features: Closet, Flooring - Hardwood
- Level: Second
Primary bathroom
- Features: Yes
Bathroom 1
- Features: Bathroom - Half, Closet - Linen, Flooring - Hardwood
- Level: First
Bathroom 2
- Features: Bathroom - Full, Closet - Linen, Flooring - Stone/Ceramic Tile, Double Vanity, Recessed Lighting
- Level: Second
Bathroom 3
- Features: Bathroom - Full, Bathroom - With Shower Stall, Flooring - Stone/Ceramic Tile
- Level: Second
Dining room
- Features: Closet/Cabinets - Custom Built, Flooring - Hardwood, Window(s) - Bay/Bow/Box, Chair Rail, Lighting - Overhead, Crown Molding
- Level: Main,First
Family room
- Features: Beamed Ceilings, Flooring - Hardwood, Flooring - Wall to Wall Carpet, Cable Hookup, Recessed Lighting, Slider
- Level: Main,First
Kitchen
- Features: Ceiling Fan(s), Flooring - Hardwood, Dining Area, Pantry, Chair Rail, Exterior Access, Stainless Steel Appliances
- Level: Main,First
Living room
- Features: Flooring - Hardwood, French Doors, Crown Molding
- Level: Main,First
Office
- Features: Closet, Closet/Cabinets - Custom Built, Flooring - Hardwood
- Level: First
Heating
- Baseboard, Natural Gas
Cooling
- Central Air
Appliances
- Included: Gas Water Heater, Dishwasher, Disposal, Microwave, Range, Refrigerator, Washer, Dryer, Plumbed For Ice Maker
- Laundry: Dryer Hookup - Electric, Washer Hookup, Main Level, Electric Dryer Hookup, First Floor
Features
- Closet, Closet/Cabinets - Custom Built, Entrance Foyer, Mud Room, Home Office, Play Room
- Flooring: Carpet, Hardwood, Stone / Slate, Flooring - Stone/Ceramic Tile, Flooring - Hardwood
- Doors: Insulated Doors, Storm Door(s), French Doors
- Windows: Insulated Windows
- Basement: Full,Partially Finished,Bulkhead,Concrete
- Number of fireplaces: 2
- Fireplace features: Family Room, Living Room
Interior area
- Total structure area: 2,848
- Total interior livable area: 2,848 sqft
Property
Parking
- Total spaces: 6
- Parking features: Attached, Garage Door Opener, Storage, Paved Drive, Off Street, Paved
- Attached garage spaces: 2
- Uncovered spaces: 4
Features
- Patio & porch: Porch, Screened, Patio
- Exterior features: Porch, Porch - Screened, Patio, Rain Gutters, Professional Landscaping, Sprinkler System
Lot
- Size: 0.69 Acres
- Features: Gentle Sloping
Details
- Parcel number: M:11950 B:27 L:5501,3241120
- Zoning: R34
Construction
Type & style
- Home type: SingleFamily
- Architectural style: Colonial
- Property subtype: Single Family Residence
Materials
- Frame
- Foundation: Concrete Perimeter
- Roof: Shingle
Condition
- Year built: 1967
Utilities & green energy
- Electric: Circuit Breakers, 200+ Amp Service
- Sewer: Public Sewer
- Water: Public
- Utilities for property: for Electric Oven, for Electric Dryer, Washer Hookup, Icemaker Connection
Green energy
- Energy efficient items: Thermostat
Community & neighborhood
Community
- Community features: Park, Golf, Conservation Area, House of Worship, Private School, Public School, University
Location
- Region: Wilbraham
Other
Other facts
- Road surface type: Paved
Price history
| Date | Event | Price |
|---|---|---|
| 6/21/2024 | Sold | $605,000+1.7%$212/sqft |
Source: MLS PIN #73222638 Report a problem | ||
| 4/17/2024 | Contingent | $595,000$209/sqft |
Source: MLS PIN #73222638 Report a problem | ||
| 4/10/2024 | Listed for sale | $595,000+48.8%$209/sqft |
Source: MLS PIN #73222638 Report a problem | ||
| 1/12/2010 | Listing removed | $399,900$140/sqft |
Source: Robert Molta #70989567 Report a problem | ||
| 10/16/2009 | Listed for sale | $399,900+63.2%$140/sqft |
Source: Robert Molta #70989567 Report a problem | ||
Public tax history
| Year | Property taxes | Tax assessment |
|---|---|---|
| 2025 | $9,855 +0.1% | $551,200 +3.6% |
| 2024 | $9,842 +9.9% | $532,000 +11% |
| 2023 | $8,959 +2.2% | $479,100 +12% |
Find assessor info on the county website
Neighborhood: 01095
Nearby schools
GreatSchools rating
- 5/10Stony Hill SchoolGrades: 2-3Distance: 1.4 mi
- 5/10Wilbraham Middle SchoolGrades: 6-8Distance: 1.9 mi
- 8/10Minnechaug Regional High SchoolGrades: 9-12Distance: 1.5 mi

Get pre-qualified for a loan
At Zillow Home Loans, we can pre-qualify you in as little as 5 minutes with no impact to your credit score.An equal housing lender. NMLS #10287.
