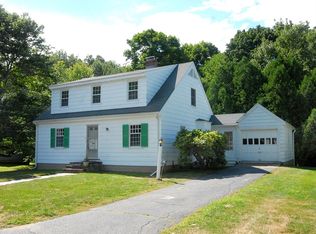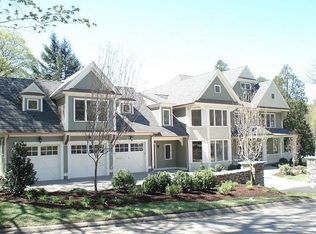Sold for $2,325,000
$2,325,000
27 Vine Brook Rd, Lexington, MA 02421
4beds
3,192sqft
Single Family Residence
Built in 1942
9,914 Square Feet Lot
$2,459,000 Zestimate®
$728/sqft
$6,832 Estimated rent
Home value
$2,459,000
$2.31M - $2.66M
$6,832/mo
Zestimate® history
Loading...
Owner options
Explore your selling options
What's special
Your dream home in Lexington Center awaits! Rare opportunity. Step into this light filled renovated treasure. Open floor plan seamlessly connects the kitchen to an inviting living room - the heart of the home—showcasing expansive custom cabinets, quartz counters, vaulted ceiling w/ skylights, premium appliances & spacious banquette. Unwind in the sun room warmed by radiant heat. 1st floor private office w/ built-ins offer dedicated workspace. The lower level family room and studio space provide possibilities for recreation and hobbies. Each bedroom reflects a unique, harmonious style. Main bedroom has a finished walk-in closet and remodeled bath with rain shower and double vanity. Step outside to your private sanctuary: a renovated fenced yard featuring a large bluestone patio and custom-built stone gas fire pit. Central AC, tiled mudroom, attached 2-car garage and superior finishes throughout. Ample storage ensures everything has its place. Enjoy living close to the vibrant downtown.
Zillow last checked: 8 hours ago
Listing updated: May 01, 2024 at 12:53pm
Listed by:
John Farrell 978-578-5203,
Coldwell Banker Realty - Beverly 978-927-1111,
Cynthia R. Farrell 978-468-4180
Bought with:
Coleman Group
William Raveis R.E. & Home Services
Source: MLS PIN,MLS#: 73199893
Facts & features
Interior
Bedrooms & bathrooms
- Bedrooms: 4
- Bathrooms: 3
- Full bathrooms: 2
- 1/2 bathrooms: 1
Primary bedroom
- Features: Bathroom - Full, Ceiling Fan(s), Walk-In Closet(s), Flooring - Hardwood, Lighting - Sconce
- Level: Second
- Area: 276
- Dimensions: 23 x 12
Bedroom 2
- Features: Ceiling Fan(s), Closet, Flooring - Hardwood
- Level: Second
- Area: 182
- Dimensions: 13 x 14
Bedroom 3
- Features: Walk-In Closet(s), Flooring - Hardwood
- Level: Second
- Area: 192
- Dimensions: 12 x 16
Bedroom 4
- Features: Walk-In Closet(s), Flooring - Hardwood
- Level: Second
- Area: 165
- Dimensions: 15 x 11
Primary bathroom
- Features: Yes
Bathroom 1
- Features: Bathroom - Half, Flooring - Hardwood, Lighting - Sconce
- Level: First
- Area: 30
- Dimensions: 6 x 5
Bathroom 2
- Features: Bathroom - Full, Bathroom - Tiled With Shower Stall, Flooring - Stone/Ceramic Tile, Double Vanity, Lighting - Sconce
- Level: Second
- Area: 84
- Dimensions: 6 x 14
Bathroom 3
- Features: Bathroom - Full, Bathroom - Tiled With Shower Stall, Flooring - Stone/Ceramic Tile, Lighting - Sconce, Soaking Tub
- Level: Second
- Area: 84
- Dimensions: 6 x 14
Dining room
- Features: Flooring - Hardwood, Recessed Lighting, Lighting - Sconce
- Level: First
- Area: 322
- Dimensions: 23 x 14
Family room
- Features: Recessed Lighting
- Level: Basement
- Area: 399
- Dimensions: 21 x 19
Kitchen
- Features: Skylight, Vaulted Ceiling(s), Closet/Cabinets - Custom Built, Flooring - Hardwood, Dining Area, Pantry, Countertops - Stone/Granite/Solid, Kitchen Island, Breakfast Bar / Nook, Exterior Access, Open Floorplan, Recessed Lighting, Stainless Steel Appliances, Gas Stove, Lighting - Pendant, Lighting - Overhead, Window Seat
- Level: First
- Area: 288
- Dimensions: 18 x 16
Living room
- Features: Cathedral Ceiling(s), Flooring - Hardwood, French Doors, Exterior Access, Recessed Lighting
- Level: First
- Area: 210
- Dimensions: 15 x 14
Office
- Features: Closet/Cabinets - Custom Built, Flooring - Hardwood, French Doors, Lighting - Overhead
- Level: First
- Area: 143
- Dimensions: 13 x 11
Heating
- Baseboard, Radiant, Natural Gas
Cooling
- Central Air
Appliances
- Included: Gas Water Heater, Water Heater, Range, Oven, Dishwasher, Disposal, Microwave, Refrigerator, Freezer, Washer, Dryer
- Laundry: Laundry Closet, Flooring - Hardwood, Second Floor, Electric Dryer Hookup, Washer Hookup
Features
- Closet/Cabinets - Custom Built, Lighting - Overhead, Ceiling Fan(s), Recessed Lighting, Tray Ceiling(s), Office, Sun Room, Mud Room, Wired for Sound, Internet Available - Unknown
- Flooring: Tile, Hardwood, Stone / Slate, Flooring - Hardwood, Flooring - Stone/Ceramic Tile
- Doors: French Doors, Storm Door(s)
- Windows: Insulated Windows, Screens
- Basement: Full,Partially Finished,Interior Entry,Bulkhead,Sump Pump
- Number of fireplaces: 3
- Fireplace features: Dining Room, Family Room, Living Room
Interior area
- Total structure area: 3,192
- Total interior livable area: 3,192 sqft
Property
Parking
- Total spaces: 6
- Parking features: Attached, Garage Door Opener, Paved Drive, Off Street, Paved
- Attached garage spaces: 2
- Uncovered spaces: 4
Accessibility
- Accessibility features: No
Features
- Patio & porch: Patio
- Exterior features: Patio, Rain Gutters, Professional Landscaping, Sprinkler System, Decorative Lighting, Screens, Fenced Yard
- Fencing: Fenced
- Frontage length: 80.00
Lot
- Size: 9,914 sqft
- Features: Corner Lot, Level
Details
- Parcel number: M:0048 L:000068,553021
- Zoning: RS
Construction
Type & style
- Home type: SingleFamily
- Architectural style: Colonial
- Property subtype: Single Family Residence
Materials
- Frame
- Foundation: Concrete Perimeter, Irregular
- Roof: Shingle
Condition
- Year built: 1942
Utilities & green energy
- Electric: Circuit Breakers, 200+ Amp Service
- Sewer: Public Sewer
- Water: Public
- Utilities for property: for Gas Range, for Electric Dryer, Washer Hookup
Green energy
- Energy efficient items: Thermostat
Community & neighborhood
Security
- Security features: Security System
Community
- Community features: Public Transportation, Shopping, Pool, Tennis Court(s), Park, Walk/Jog Trails, Stable(s), Golf, Medical Facility, Laundromat, Bike Path, Conservation Area, Private School, Public School, University, Sidewalks
Location
- Region: Lexington
Other
Other facts
- Road surface type: Paved
Price history
| Date | Event | Price |
|---|---|---|
| 4/11/2024 | Sold | $2,325,000-5.1%$728/sqft |
Source: MLS PIN #73199893 Report a problem | ||
| 3/4/2024 | Contingent | $2,450,000$768/sqft |
Source: MLS PIN #73199893 Report a problem | ||
| 2/20/2024 | Price change | $2,450,000-1.8%$768/sqft |
Source: MLS PIN #73199893 Report a problem | ||
| 2/6/2024 | Listed for sale | $2,495,000+24.4%$782/sqft |
Source: MLS PIN #73199893 Report a problem | ||
| 8/4/2020 | Sold | $2,005,000+2.8%$628/sqft |
Source: Public Record Report a problem | ||
Public tax history
| Year | Property taxes | Tax assessment |
|---|---|---|
| 2025 | $25,072 +3.8% | $2,050,000 +4% |
| 2024 | $24,157 -2.8% | $1,972,000 +3.2% |
| 2023 | $24,843 +4.2% | $1,911,000 +10.6% |
Find assessor info on the county website
Neighborhood: 02421
Nearby schools
GreatSchools rating
- 9/10Maria Hastings Elementary SchoolGrades: K-5Distance: 1.5 mi
- 9/10Wm Diamond Middle SchoolGrades: 6-8Distance: 1.3 mi
- 10/10Lexington High SchoolGrades: 9-12Distance: 0.4 mi
Schools provided by the listing agent
- Elementary: Hastings
- Middle: Diamond
- High: Lexington
Source: MLS PIN. This data may not be complete. We recommend contacting the local school district to confirm school assignments for this home.
Get a cash offer in 3 minutes
Find out how much your home could sell for in as little as 3 minutes with a no-obligation cash offer.
Estimated market value$2,459,000
Get a cash offer in 3 minutes
Find out how much your home could sell for in as little as 3 minutes with a no-obligation cash offer.
Estimated market value
$2,459,000

