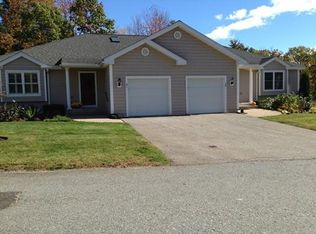Beautiful and New! One level, Adult community (62+) living at its finest in rural and beaucolic Paxton. Open and flowing floor plan featuring beautiful cooks kitchen with granite countertops, gas cooktop, sleek back appliance package and more. Lovely Master suite with full bath. Spacious second bedroom. All located in Paxton's finest adult community, Highland Village
This property is off market, which means it's not currently listed for sale or rent on Zillow. This may be different from what's available on other websites or public sources.
