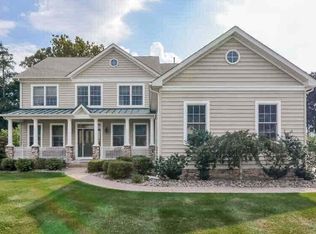Sold for $955,000 on 10/17/25
$955,000
27 Victor Road, Beacon, NY 12508
4beds
2,942sqft
Single Family Residence, Residential
Built in 2006
0.43 Acres Lot
$962,200 Zestimate®
$325/sqft
$6,340 Estimated rent
Home value
$962,200
$885,000 - $1.05M
$6,340/mo
Zestimate® history
Loading...
Owner options
Explore your selling options
What's special
Very motivated sellers welcome you to this stunning four bedroom home nestled in the heart of Beacon, offering a harmonious blend of refined elegance and modern comfort. A gracious two story entry sets the tone for the home's warmth and sophistication. Beautiful hardwood floors flow throughout the home, complimented by oversized windows and exquisitely upgraded moldings. The living room boasts timeless charm and seamlessly connects to the dining room, perfect for entertaining. This thoughtfully designed layout blends style and function. The spacious family room is centered around a stately marble fireplace and has built in speakers in the ceiling. The delightful chef's kitchen features two new wall ovens, stainless appliance, granite counters, recessed lighting, center island and a charming bay window that bathes the kitchen in natural light. A private office, separated from the rest of the first floor, can also double as a fifth bedroom. The powder room and mudroom/laundry room lead to an oversized two car garage, completing the first floor. Upstairs a luxurious primary suite features tray ceilings, oversized closet, office with a second marble fireplace and a spa like bath. The second bedroom also features tray ceilings and an ensuite bathroom. Two more bedrooms share a well appointed full bathroom. Step outside to the oversized deck with a pergola and enjoy the gardens, play area and lovely landscaping, kept lush by the sprinkler system. The home is situated on a quiet cul-de-sac in a sought after neighborhood and within walking distance of Metro North and Main Street. This exceptional home exemplifies timeless design and thoughtful craftmanship, perfect for entertaining or relaxing with the family. Just half a mile to Main Street. Minutes from I-84, Taconic Parkway, schools and shopping. Come be a part of this thriving community!
Zillow last checked: 8 hours ago
Listing updated: October 17, 2025 at 09:29am
Listed by:
Jan Kaplan 914-489-9457,
BHHS Hudson Valley Properties 845-896-9000
Bought with:
Diana Polack, 10401347424
Compass Greater NY, LLC
Bree Chambers, 10401357859
Compass Greater NY, LLC
Source: OneKey® MLS,MLS#: 845091
Facts & features
Interior
Bedrooms & bathrooms
- Bedrooms: 4
- Bathrooms: 4
- Full bathrooms: 3
- 1/2 bathrooms: 1
Heating
- Hot Air
Cooling
- Central Air
Appliances
- Included: Cooktop, Dishwasher, Disposal, Dryer, Exhaust Fan, Gas Cooktop, Gas Oven, Refrigerator, Stainless Steel Appliance(s), Washer, Gas Water Heater
- Laundry: Washer/Dryer Hookup, Gas Dryer Hookup, Laundry Room, Washer Hookup
Features
- Cathedral Ceiling(s), Chandelier, Chefs Kitchen, Crown Molding, Double Vanity, Eat-in Kitchen, Entrance Foyer, Formal Dining, Granite Counters, High Speed Internet, Kitchen Island, Primary Bathroom, Open Kitchen, Pantry, Recessed Lighting, Soaking Tub, Speakers, Storage, Tray Ceiling(s), Walk Through Kitchen
- Flooring: Ceramic Tile, Hardwood
- Windows: Bay Window(s), Blinds, Casement, Double Pane Windows, Oversized Windows, Screens
- Basement: Full,Storage Space,Unfinished
- Attic: Pull Stairs,Storage,Unfinished
- Number of fireplaces: 2
- Fireplace features: Bedroom, Family Room, Gas
Interior area
- Total structure area: 4,413
- Total interior livable area: 2,942 sqft
Property
Parking
- Total spaces: 4
- Parking features: Driveway, Garage, Garage Door Opener, On Street
- Garage spaces: 2
- Has uncovered spaces: Yes
Features
- Levels: Three Or More
- Patio & porch: Deck
- Exterior features: Garden, Lighting, Mailbox, Playground, Rain Gutters
- Fencing: None
- Has view: Yes
- View description: Open, Park/Greenbelt, Trees/Woods
Lot
- Size: 0.43 Acres
- Features: Back Yard, Cleared, Cul-De-Sac, Front Yard, Garden, Landscaped, Level, Near Golf Course, Near Public Transit, Near School, Near Shops, Sprinklers In Front, Sprinklers In Rear, Views
Details
- Additional structures: Pergola
- Parcel number: 1302005954518036060000
- Special conditions: None
- Other equipment: Generator, Irrigation Equipment
Construction
Type & style
- Home type: SingleFamily
- Architectural style: Colonial
- Property subtype: Single Family Residence, Residential
Materials
- Vinyl Siding
- Foundation: Stone
Condition
- Actual
- Year built: 2006
Utilities & green energy
- Sewer: Public Sewer
- Water: Public
- Utilities for property: Cable Connected, Electricity Connected, Natural Gas Connected, Sewer Connected, Trash Collection Public, Underground Utilities, Water Connected
Community & neighborhood
Security
- Security features: Security Lights, Smoke Detector(s)
Location
- Region: Beacon
- Subdivision: Cluster Misericordia Estaates
Other
Other facts
- Listing agreement: Exclusive Right To Sell
Price history
| Date | Event | Price |
|---|---|---|
| 10/17/2025 | Sold | $955,000-4%$325/sqft |
Source: | ||
| 8/30/2025 | Pending sale | $995,000$338/sqft |
Source: BHHS broker feed #845091 Report a problem | ||
| 8/30/2025 | Contingent | $995,000$338/sqft |
Source: | ||
| 8/29/2025 | Pending sale | $995,000$338/sqft |
Source: | ||
| 6/24/2025 | Price change | $995,000-5.2%$338/sqft |
Source: | ||
Public tax history
| Year | Property taxes | Tax assessment |
|---|---|---|
| 2024 | -- | $803,800 +6.1% |
| 2023 | -- | $757,900 +10% |
| 2022 | -- | $689,000 +16% |
Find assessor info on the county website
Neighborhood: 12508
Nearby schools
GreatSchools rating
- 4/10Sargent SchoolGrades: PK-5Distance: 0.3 mi
- 3/10Rombout Middle SchoolGrades: 6-8Distance: 1.1 mi
- 5/10Beacon High SchoolGrades: 9-12Distance: 1.3 mi
Schools provided by the listing agent
- Elementary: Sargent School
- Middle: Rombout Middle School
- High: Beacon
Source: OneKey® MLS. This data may not be complete. We recommend contacting the local school district to confirm school assignments for this home.
Sell for more on Zillow
Get a free Zillow Showcase℠ listing and you could sell for .
$962,200
2% more+ $19,244
With Zillow Showcase(estimated)
$981,444