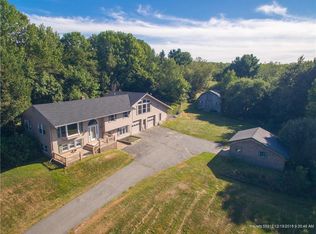This stunning 4-5 bed, 3 bath cape with 5 acres and amazing location will check all the boxes for your Next Home! The open cathedral kitchen and dining room with gas burning Jotul Franklin fireplace are perfect for entertaining. A unique feature of 2 stairwells to access separate upstairs spaces. On one side- a perfect master en suite or guest suite. On the other side, 3 bedrooms and a full bath with beautiful hard wood floors throughout. The downstairs features another den, office or bedroom, full bath and cozy living room with a wood burning fireplace and more beautiful hard wood floors. The entire home is flooded with natural light, large windows and sliders to appreciate the spectacular views. You can stay inside or step outside onto the composite deck with steel cable railings to admire the expansive views of Bangor, Brewer and even Mt. Katahdin from this beautiful spot in the Holden Hills. This 5 acre parcel is maturely landscaped with trees for privacy and fields to play with the kids and the dogs, or build a fire pit to sip a glass of wine and enjoy the most gorgeous sunsets in the area! This location offers high school choice and is approx. 15 minutes or less to local hospitals schools, shopping, the highway and less than an hour to Acadia National Park! This special property offers something for everyone and will make a wonderful Happy Place for your family. Schedule your showing today and check out the video walk throughhttps://www.facebook.com/jennifercammackhappyplace/videos/60501/
This property is off market, which means it's not currently listed for sale or rent on Zillow. This may be different from what's available on other websites or public sources.
