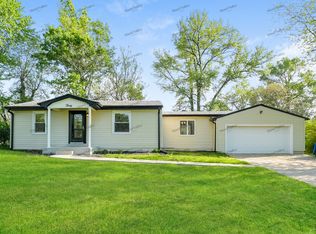Here's the perfect opportunity to purchase a cute, 3 bed 2 bath on nearly 1/2 ACRE LOT in St. Charles, for less than rent! Greeting you when walking in the front door is the living room with cozy WOODBURNING fireplace and wall of widows. The living room opens up nicely to the eat in kitchen with neutral tones, oak cabinetry, tile backspash and laminate flooring. Down the hall you will find two generously sized bedrooms and the full bath with ceramic flooring, updated vanity, and crown molding. The finished lower level doubles the living space with the large living room, 3rd bedroom, and additional bonus room. Updates during ownership include full roof replacement in 2018, some Pella window replacements, furnace, and water heater. With some TLC this home offers a great opportunity for sweat equity! With easy access to Hwy 70 and Hwy 364, the location doesn't get any better!Refrigerator, washer, and dryer included.
This property is off market, which means it's not currently listed for sale or rent on Zillow. This may be different from what's available on other websites or public sources.
