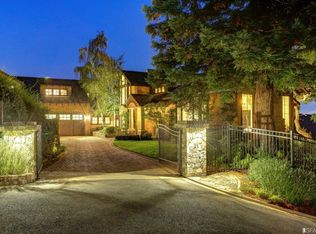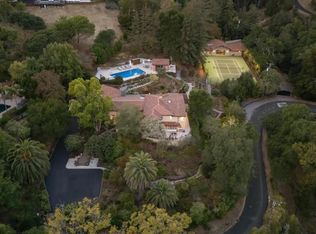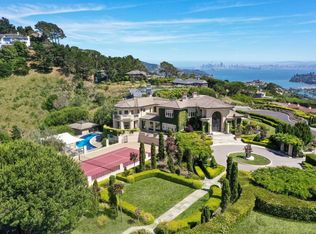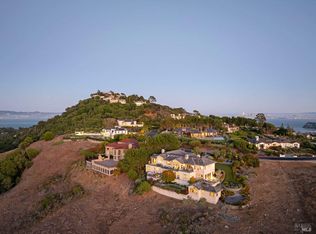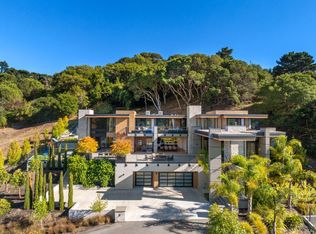Italianate grandeur and modern design are one at this world-class estate located in one of the country's most prestigious and sought-after communities. 27 Upper Road in Ross, California presents a rare chance to live life at the top of it all, with panoramic views of Mount Tamalpais, the verdant hills of Marin, and the San Pablo Bay. Located on grounds adorned with Ron Herman designed gardens and an Italian style pool with an Olympic-length swim lane, hanging gardens, fountain, spa, and surrounding verdant lawns, the approx. 10,228 sq. ft. residence features eight en suite bedrooms, a resort-like primary suite, and a private staff/in-law/au pair suite in the main residence. A separate guest cottage features a bedroom, bathroom, living area, kitchenette, and home gym. Marin's famous hiking and biking trails are in walking distance, including picturesque Phoenix Lake. Add to that the nation's top award-winning schools, 27 Upper Road offers a once-in-a-lifetime opportunity for a fortunate family or the entertainer extraordinaire. Additional amenities include home theatre/music room, and a temperature-controlled wine cellar for approx. 30,000 bottles. Full Crestron automation and Lutron lighting throughout the home. AV and sound systems with 25+ zones. Situated on close to 3 acres
For sale
Price cut: $405K (10/3)
$14,995,000
27 Upper Road, Ross, CA 94957
8beds
10,228sqft
Est.:
Single Family Residence
Built in 1992
3 Acres Lot
$-- Zestimate®
$1,466/sqft
$-- HOA
What's special
Olympic-length swim laneSeparate guest cottageTemperature-controlled wine cellarPanoramic viewsResort-like primary suiteVerdant lawnsItalian style pool
- 309 days |
- 2,465 |
- 106 |
Zillow last checked: 8 hours ago
Listing updated: October 03, 2025 at 05:07am
Listed by:
Bill Bullock Lydia Sarkissian DRE #00837358 415-381-7300,
Golden Gate Sotheby's 415-381-7300,
Magdalena N Sarkissian DRE #02028978 415-847-7913,
Golden Gate Sotheby's
Source: BAREIS,MLS#: 325009354 Originating MLS: Marin County
Originating MLS: Marin County
Tour with a local agent
Facts & features
Interior
Bedrooms & bathrooms
- Bedrooms: 8
- Bathrooms: 9
- Full bathrooms: 8
- 1/2 bathrooms: 1
Rooms
- Room types: Dining Room, Family Room, Kitchen, Living Room, Master Bathroom, Media Room, Office, Storage, Wine Cellar
Primary bedroom
- Features: Balcony, Outside Access, Sitting Area, Walk-In Closet 2+
Bedroom
- Level: Lower,Main,Upper
Primary bathroom
- Features: Bidet, Double Vanity, Marble, Multiple Shower Heads, Outside Access, Shower Stall(s), Soaking Tub, Walk-In Closet(s)
Bathroom
- Features: Marble, Shower Stall(s)
- Level: Lower,Main,Upper
Dining room
- Features: Formal Area
- Level: Main
Family room
- Level: Main
Kitchen
- Features: Kitchen Island, Pantry Closet
- Level: Main
Heating
- Central, Fireplace(s), MultiZone, Radiant, Radiant Floor
Cooling
- MultiZone
Appliances
- Included: Built-In Electric Range, Built-In Gas Oven, Built-In Refrigerator, Disposal, Double Oven, Free-Standing Gas Oven, Range Hood, Wine Refrigerator, Dryer, Washer
- Laundry: Cabinets, Inside Area, Sink, Space For Frzr/Refr
Features
- Formal Entry, Wet Bar, In-Law Floorplan
- Flooring: Wood
- Has basement: No
- Number of fireplaces: 4
- Fireplace features: Family Room, Gas Starter, Living Room, Master Bedroom
Interior area
- Total structure area: 10,228
- Total interior livable area: 10,228 sqft
Video & virtual tour
Property
Parking
- Total spaces: 15
- Parking features: Attached, Garage Door Opener, Garage Faces Front, Guest, Inside Entrance, Paved
- Attached garage spaces: 3
- Uncovered spaces: 12
Features
- Stories: 3
- Exterior features: Balcony, Built-In Barbeque
- Pool features: Gas Heat, Lap
- Spa features: In Ground
- Fencing: Full,Gate
- Has view: Yes
- View description: Bay, Hills, Mt Tamalpais, Ridge, Water
- Has water view: Yes
- Water view: Bay,Water
- Waterfront features: Stream Seasonal
Lot
- Size: 3 Acres
- Features: Auto Sprinkler F&R, Sprinklers In Rear, Garden, Landscaped, Landscape Front, Secluded
Details
- Additional structures: Barn(s), Shed(s), Other
- Parcel number: 07311111
- Special conditions: Offer As Is
Construction
Type & style
- Home type: SingleFamily
- Architectural style: Mediterranean
- Property subtype: Single Family Residence
Materials
- Concrete, Stucco
Condition
- Year built: 1992
Utilities & green energy
- Sewer: Public Sewer
- Water: Public
- Utilities for property: Public
Community & HOA
HOA
- Has HOA: No
Location
- Region: Ross
Financial & listing details
- Price per square foot: $1,466/sqft
- Tax assessed value: $9,497,740
- Date on market: 2/4/2025
Estimated market value
Not available
Estimated sales range
Not available
$8,096/mo
Price history
Price history
| Date | Event | Price |
|---|---|---|
| 10/3/2025 | Price change | $14,995,000-2.6%$1,466/sqft |
Source: | ||
| 7/18/2025 | Price change | $15,400,000-14.4%$1,506/sqft |
Source: | ||
| 2/4/2025 | Listed for sale | $17,995,000-5.3%$1,759/sqft |
Source: | ||
| 12/4/2024 | Listing removed | $18,995,000$1,857/sqft |
Source: | ||
| 2/12/2024 | Listed for sale | $18,995,000$1,857/sqft |
Source: | ||
Public tax history
Public tax history
| Year | Property taxes | Tax assessment |
|---|---|---|
| 2025 | -- | $9,497,740 +2% |
| 2024 | $109,839 +1.4% | $9,311,580 +2% |
| 2023 | $108,323 -52.2% | $9,129,000 -53.4% |
Find assessor info on the county website
BuyAbility℠ payment
Est. payment
$93,604/mo
Principal & interest
$74236
Property taxes
$14120
Home insurance
$5248
Climate risks
Neighborhood: 94957
Nearby schools
GreatSchools rating
- 8/10Ross Elementary SchoolGrades: K-8Distance: 0.8 mi
- 10/10Redwood High SchoolGrades: 9-12Distance: 3.3 mi
- Loading
- Loading
