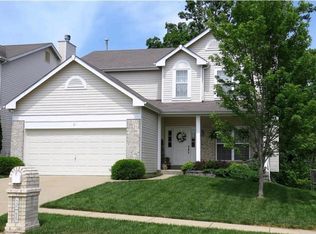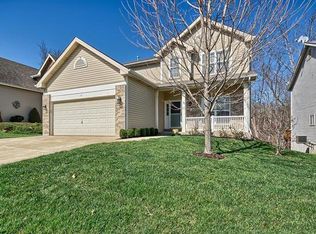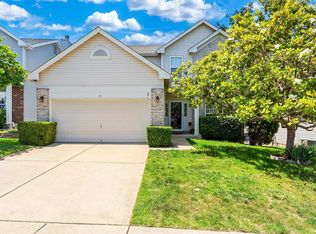Welcome to this stylish 2 story in the Legends Golf Community, a Robert Trent Jones designed course. Tiled entry, leads to the large dining/den that flows into the family rm showcasing a beautiful mantle over a gas fireplace. The kitchen, w/ Breakfast bar, opens to the family rm, it has 42 inch cabinetry w/ crown painted with a custom finish, tile back splash, bronze hardware & stainless & black appls. The breakfast rm w/ slider to the deck has aluminum spindles, overlooking the wooded yard & stairs to the stamped concrete patio. The upper floor displays a master suite and three additional bed rooms share a hall bath, and there is the ever so convenient 2nd FL laundry rm. Add'l features include: Extended driveway, vinyl siding & enclosed soffit, irrigation system, security system, intercom and water softener. New water heater 2015. Amenities include Community pool, tennis & Golf,& fishing lakes through-out. *AAA Rockwood Schools*. This home is available for sale or lease.
This property is off market, which means it's not currently listed for sale or rent on Zillow. This may be different from what's available on other websites or public sources.


