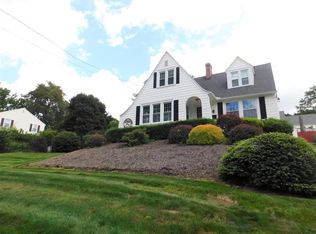Looking for charm and character? This is THE one! Winding front sidewalk leads the way into this unique 9 rm Colonial, with pretty curb appeal just the beginning of this home's lovely features. Impressive large entry Foyer is a room itself, w/ hardwood flooring & natural woodwork. Large Living Rm is STUNNING w/ cathedral ceiling, handsome fireplace w/ gorgeous mirror above, hardwd flooring, 2 story light filling windows - and arched entry into cozy Den also w/ natural woodwork & hardwd floor. HUGE 1st floor Masterbedroom with hardwd floor & sitting area. Cute working Kitchen w/ breakfast bar, plenty of storage featuring pull-out shelving, and access to pretty formal Dining Rm w/ wood flooring. Unique 2nd floor too with 2 or 3 Bedrooms (one tandem) all w/ hardwd flooring. Walk-out lower level to patio & super yard w/ pretty plantings. This longtime well-loved family home is situated on a tree-lined street in a great Tatham area neighborhood and is ready to be your new Home-Sweet-Home!!
This property is off market, which means it's not currently listed for sale or rent on Zillow. This may be different from what's available on other websites or public sources.
