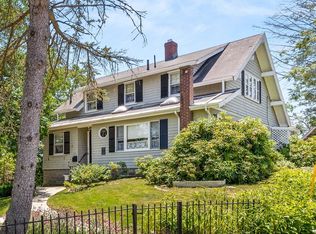Charming MELROSE HIGHLANDS home nestled in the heart of the SEWALL WOODS awaits you. Sun filled open floor plan invites you with gleaming hardwood floors, showcase dining area, cozy corner by gas fireplace, and morning mediation on the sun porch. Enjoy company and cocktails in the family room leading to expansive private deck, perfect for entertaining. Master bedroom addition over the attached two car garage offers privacy complete with en suite. Lower level walkout offers space for a playroom, office or media as well as two bedrooms and bath to accommodate overnight guests. Low maintenance yard and outdoor potting shed is a plus! Well maintained with many updates including central AC, newer roof and brand new gas fireplace. Take advantage of close proximity to the Middlesex Fells hiking trails this summer, the hip downtown area, and in town Whole Foods Market! Commuters take note of Zone 1 commuter rail and easy RT. 93 access to Boston.
This property is off market, which means it's not currently listed for sale or rent on Zillow. This may be different from what's available on other websites or public sources.
