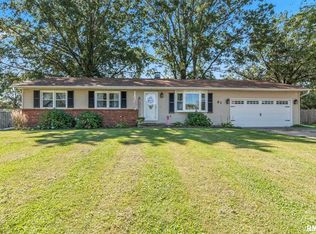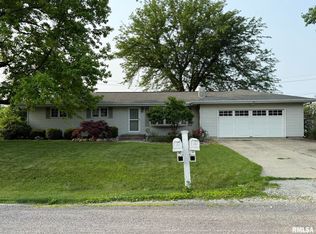Sold for $245,000
$245,000
27 Twilight Ln, Springfield, IL 62712
3beds
2,189sqft
Single Family Residence, Residential
Built in ----
0.36 Acres Lot
$249,500 Zestimate®
$112/sqft
$2,303 Estimated rent
Home value
$249,500
$230,000 - $272,000
$2,303/mo
Zestimate® history
Loading...
Owner options
Explore your selling options
What's special
This well maintained tri-level home in Sunset Acres is tucked away in a prime Rochester Schools location—just off East Lake Shore Dr & minutes from Lake Springfield. Find clean, well-manicured curb appeal out front, a move in ready interior with all the right updates & a private backyard complete with above-ground pool. Inside, neutral finishes, crisp white trim & some updated flooring stretch through a smart layout starting with a tiled foyer entry. You'll be lead through the bright, formal LR & tiled eat-in kitchen, where sleek black stainless appliances & fun backsplash accents surround a breakfast bar & large eat-in space. The expansive family room with bold wood-accent walls & a stunning fireplace are accompanied by sliding doors on either side of the room which offer loads of natural light & easy access to the deck. Upstairs, all 3 spacious bedrooms are together, to include the primary suite with en suite full bath, while the finished lower level adds even more living space to enjoy & entertain in. Find a large rec space or 2nd family room with cozy brick accent wall, 2nd fireplace & endless options for use. Convenient tiled laundry room nearby & plenty of storage round out a near perfect, multi-level floorplan. Venture outside where the huge fenced yard, wrap around deck, firepit & pool promise endless summer fun. So much space, so many updates & a location that checks every box await in this lovely home on Twilight Lane.
Zillow last checked: 8 hours ago
Listing updated: July 24, 2025 at 01:01pm
Listed by:
Kyle T Killebrew Mobl:217-741-4040,
The Real Estate Group, Inc.
Bought with:
DuWayne Owens, 475207137
Kennedy Real Estate LLC
Source: RMLS Alliance,MLS#: CA1037156 Originating MLS: Capital Area Association of Realtors
Originating MLS: Capital Area Association of Realtors

Facts & features
Interior
Bedrooms & bathrooms
- Bedrooms: 3
- Bathrooms: 2
- Full bathrooms: 2
Bedroom 1
- Level: Upper
- Dimensions: 14ft 7in x 12ft 1in
Bedroom 2
- Level: Upper
- Dimensions: 9ft 11in x 13ft 5in
Bedroom 3
- Level: Upper
- Dimensions: 13ft 1in x 9ft 7in
Other
- Level: Main
- Dimensions: 9ft 7in x 11ft 3in
Family room
- Level: Main
- Dimensions: 20ft 11in x 13ft 9in
Kitchen
- Level: Main
- Dimensions: 11ft 4in x 11ft 3in
Laundry
- Level: Basement
- Dimensions: 8ft 1in x 9ft 2in
Living room
- Level: Main
- Dimensions: 16ft 8in x 12ft 8in
Lower level
- Area: 538
Main level
- Area: 888
Recreation room
- Level: Basement
- Dimensions: 22ft 8in x 25ft 9in
Upper level
- Area: 763
Heating
- Forced Air
Cooling
- Central Air
Appliances
- Included: Dishwasher, Microwave, Range, Refrigerator, Washer, Dryer
Features
- Ceiling Fan(s)
- Has basement: Yes
- Number of fireplaces: 2
- Fireplace features: Family Room, Recreation Room
Interior area
- Total structure area: 2,189
- Total interior livable area: 2,189 sqft
Property
Parking
- Total spaces: 2
- Parking features: Attached, Paved
- Attached garage spaces: 2
Features
- Patio & porch: Deck
- Pool features: Above Ground
Lot
- Size: 0.36 Acres
- Dimensions: 110 x 143
- Features: Level
Details
- Additional structures: Shed(s)
- Parcel number: 23310353003
Construction
Type & style
- Home type: SingleFamily
- Property subtype: Single Family Residence, Residential
Materials
- Brick, Vinyl Siding
- Foundation: Block
- Roof: Shingle
Condition
- New construction: No
Utilities & green energy
- Sewer: Septic Tank
- Water: Public
- Utilities for property: Cable Available
Community & neighborhood
Location
- Region: Springfield
- Subdivision: Sunset Acres
Other
Other facts
- Road surface type: Paved
Price history
| Date | Event | Price |
|---|---|---|
| 7/18/2025 | Sold | $245,000+2.1%$112/sqft |
Source: | ||
| 6/17/2025 | Pending sale | $239,900$110/sqft |
Source: | ||
| 6/13/2025 | Listed for sale | $239,900+51.8%$110/sqft |
Source: | ||
| 6/24/2016 | Sold | $158,000+2%$72/sqft |
Source: | ||
| 4/21/2016 | Listed for sale | $154,900-1.3%$71/sqft |
Source: RE/MAX PROFESSIONALS #162209 Report a problem | ||
Public tax history
| Year | Property taxes | Tax assessment |
|---|---|---|
| 2024 | $4,504 +1.9% | $71,482 +5.3% |
| 2023 | $4,420 +4.3% | $67,897 +5.6% |
| 2022 | $4,238 +4.3% | $64,290 +4.2% |
Find assessor info on the county website
Neighborhood: 62712
Nearby schools
GreatSchools rating
- NARochester Elementary Ec-1 SchoolGrades: PK-1Distance: 4 mi
- 6/10Rochester Jr High SchoolGrades: 7-8Distance: 4.4 mi
- 8/10Rochester High SchoolGrades: 9-12Distance: 4.3 mi

Get pre-qualified for a loan
At Zillow Home Loans, we can pre-qualify you in as little as 5 minutes with no impact to your credit score.An equal housing lender. NMLS #10287.

