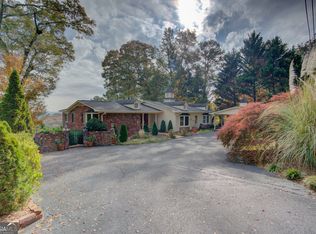Take in the views from from both sides! Tucked away on the very top of historic Turnbull Hill, this 4 or 5 bedroom home offers privacy, panoramic views, and expansive space! The remodeled kitchen features granite, stainless steel, and subway tile. Formal living and dining, study, and exercise room complete the downstairs. Upstairs, an elegantly appointed master with fireplace has access to the front balcony. Dive in to the fashionable Esther Williams pool which was recently restored. It is accessed from the garden room which features a third fireplace. This 1952 construction is sited on Judge Waller T. Turnbull's antebellum home, Saracinesca. With updated electrical and HVAC systems, the home is perfectly maintained and move-in ready.
This property is off market, which means it's not currently listed for sale or rent on Zillow. This may be different from what's available on other websites or public sources.

