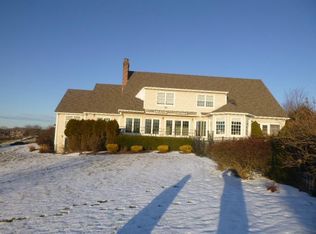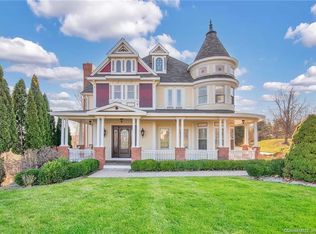27 Turnberry, a private retreat away from the hustle of city life, this 5 bedroom, 6,000 sq ft home offers attention to detail that has not been overlooked. Sitting on 5.67 acres of land w/breathtaking views of the vineyards, mountains & 10 central CT towns, this exquisite estate is a custom designed Georgian Colonial featuring an indoor conditioning pool. A private, circular driveway, 3 car attached garage & a covered front entryway w/columns welcomes you. Throughout the home you will notice the incredible floor to ceiling panel molding, coffered ceilings & trim & woodwork, along w/ a grand, 2 story foyer w/split bifurcated staircase, all which adds to the high end architectural design. The sun filled state of the art gourmet kitchen is brand new & showcases custom cabinetry, 3" marble counters, top of the line appliances including Subzero & large central island. An amazing flow of space from the kitchen is open to the eat-in area w/fireplace & dry bar & leads to the dining room, living room w/fireplace & library/office. Off the kitchen is a solarium sunroom enclosed in glass overlooking the mountains. Head upstairs you will find a master suite offering a CA designed walk in closet & a bath highlighted by a walk-in shower, soaking tub, twin sinks & heated floors. Close by is a laundry room, & a total of 4 guest beds and 2 beautifully remodeled full bath's w/heated floors. For rec space, step down into your $44,000 indoor pool w/full bath & finished lower level w/wine cellar.
This property is off market, which means it's not currently listed for sale or rent on Zillow. This may be different from what's available on other websites or public sources.

