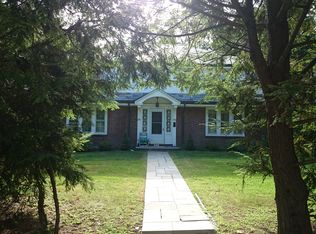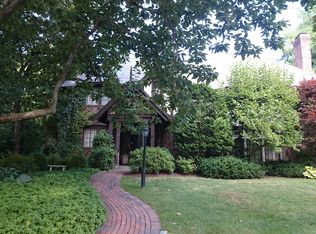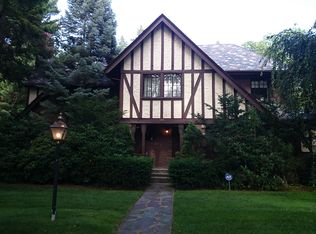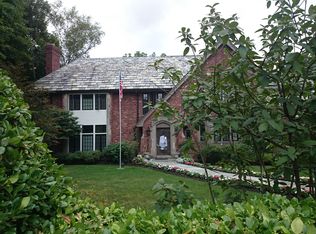Sold for $4,405,000 on 07/01/24
$4,405,000
27 Tudor Rd, Newton, MA 02467
5beds
7,164sqft
Single Family Residence
Built in 1926
0.62 Acres Lot
$4,483,800 Zestimate®
$615/sqft
$13,477 Estimated rent
Home value
$4,483,800
$4.13M - $4.89M
$13,477/mo
Zestimate® history
Loading...
Owner options
Explore your selling options
What's special
Nestled on a sprawling Chestnut Hill estate, this meticulously renovated 1926 Tudor melds storybook charm and modern luxury. Brimming with natural light, the open kitchen features high ceilings, custom cabinets, marble counters, Hudson Valley Lighting, Fisher & Paykel appliances, and indoor/outdoor living.Two light-filled home offices feature custom woodwork and carved stone fireplaces, mirroring the stylish warmth found in the spacious living and dining rooms. Venture to the third floor for an inviting playroom, complete with ensuite bathroom, raised ceilings, and an expansive skylight with remote shades to bask in the sun or stargaze.The second floor boasts four large bedrooms with bathrooms and custom closets. The primary features a fireplace, walk-in closet, and spa-like bathroom with marble floors and a jetted tub.Outside, an oasis awaits—lush landscaping, a heated saltwater pool, and a fully equipped kitchen. Conveniently located, this welcoming home is ideal for work and Play
Zillow last checked: 8 hours ago
Listing updated: July 02, 2024 at 12:17pm
Listed by:
Christman Johnsson Group 617-991-8337,
Hammond Residential Real Estate 617-731-4644
Bought with:
The Power of Two Holly & Jerry
Classic Realty
Source: MLS PIN,MLS#: 73222636
Facts & features
Interior
Bedrooms & bathrooms
- Bedrooms: 5
- Bathrooms: 6
- Full bathrooms: 5
- 1/2 bathrooms: 1
Primary bedroom
- Features: Bathroom - Full, Walk-In Closet(s), Flooring - Hardwood, Closet - Double
- Level: Second
- Area: 378
- Dimensions: 18 x 21
Bedroom 2
- Features: Bathroom - Full, Walk-In Closet(s), Flooring - Hardwood
- Level: Second
- Area: 304
- Dimensions: 19 x 16
Bedroom 3
- Features: Fireplace, Flooring - Hardwood
- Level: Second
- Area: 342
- Dimensions: 19 x 18
Bedroom 4
- Features: Flooring - Hardwood, Closet - Double
- Area: 320
- Dimensions: 20 x 16
Bedroom 5
- Features: Bathroom - Full, Skylight, Cedar Closet(s), Flooring - Hardwood
- Level: Third
- Area: 961
- Dimensions: 31 x 31
Primary bathroom
- Features: Yes
Bathroom 1
- Features: Bathroom - Full, Bathroom - Tiled With Shower Stall
- Level: First
- Area: 48
- Dimensions: 6 x 8
Bathroom 2
- Features: Bathroom - Half
- Level: First
- Area: 48
- Dimensions: 6 x 8
Bathroom 3
- Features: Bathroom - Full, Bathroom - Double Vanity/Sink, Jacuzzi / Whirlpool Soaking Tub, Double Vanity
- Level: Second
- Area: 165
- Dimensions: 15 x 11
Dining room
- Features: Beamed Ceilings, Flooring - Hardwood, Lighting - Overhead
- Level: First
- Area: 340
- Dimensions: 20 x 17
Family room
- Features: Bathroom - Full, Closet/Cabinets - Custom Built, Flooring - Hardwood, Deck - Exterior, Exterior Access, Open Floorplan, Recessed Lighting
- Level: First
- Area: 270
- Dimensions: 18 x 15
Kitchen
- Features: Closet/Cabinets - Custom Built, Flooring - Hardwood, Pantry, Countertops - Stone/Granite/Solid, Kitchen Island, Open Floorplan, Recessed Lighting, Second Dishwasher, Wine Chiller, Lighting - Overhead
- Level: Main,First
- Area: 342
- Dimensions: 18 x 19
Living room
- Features: Flooring - Hardwood, French Doors
- Level: First
- Area: 540
- Dimensions: 18 x 30
Office
- Features: Fireplace, Flooring - Stone/Ceramic Tile
- Level: First
- Area: 252
- Dimensions: 12 x 21
Heating
- Central, Natural Gas, Ductless, Fireplace
Cooling
- Central Air, Ductless
Appliances
- Laundry: Laundry Closet, Flooring - Stone/Ceramic Tile, In Basement
Features
- Bathroom - Full, Bathroom - Tiled With Tub & Shower, Closet/Cabinets - Custom Built, Recessed Lighting, Bathroom, Home Office, Home Office-Separate Entry, Mud Room
- Flooring: Wood, Flooring - Stone/Ceramic Tile, Laminate
- Windows: Storm Window(s)
- Basement: Full
- Number of fireplaces: 6
- Fireplace features: Dining Room, Living Room, Master Bedroom
Interior area
- Total structure area: 7,164
- Total interior livable area: 7,164 sqft
Property
Parking
- Total spaces: 4
- Parking features: Attached, Paved Drive, Off Street
- Attached garage spaces: 2
- Has uncovered spaces: Yes
Accessibility
- Accessibility features: No
Features
- Patio & porch: Deck
- Exterior features: Deck, Pool - Inground Heated, Garden
- Has private pool: Yes
- Pool features: Pool - Inground Heated
- Fencing: Fenced/Enclosed
Lot
- Size: 0.62 Acres
- Features: Gentle Sloping, Level
Details
- Parcel number: S:61 B:016 L:0002,698021
- Zoning: SR1
Construction
Type & style
- Home type: SingleFamily
- Architectural style: Tudor
- Property subtype: Single Family Residence
- Attached to another structure: Yes
Materials
- Brick, Stone
- Foundation: Concrete Perimeter
- Roof: Slate
Condition
- Year built: 1926
Utilities & green energy
- Electric: 220 Volts
- Sewer: Public Sewer
- Water: Public
Community & neighborhood
Community
- Community features: Public Transportation, Shopping, Pool, Public School, T-Station, University
Location
- Region: Newton
Price history
| Date | Event | Price |
|---|---|---|
| 7/1/2024 | Sold | $4,405,000+2.5%$615/sqft |
Source: MLS PIN #73222636 Report a problem | ||
| 4/19/2024 | Contingent | $4,299,500$600/sqft |
Source: MLS PIN #73222636 Report a problem | ||
| 4/10/2024 | Listed for sale | $4,299,500+34.4%$600/sqft |
Source: MLS PIN #73222636 Report a problem | ||
| 3/17/2022 | Sold | $3,200,000-2.7%$447/sqft |
Source: Agent Provided Report a problem | ||
| 12/24/2021 | Contingent | $3,288,000$459/sqft |
Source: MLS PIN #72904015 Report a problem | ||
Public tax history
| Year | Property taxes | Tax assessment |
|---|---|---|
| 2025 | $36,479 +3.4% | $3,722,300 +3% |
| 2024 | $35,272 +4.9% | $3,613,900 +9.4% |
| 2023 | $33,616 +4.5% | $3,302,200 +8% |
Find assessor info on the county website
Neighborhood: 02467
Nearby schools
GreatSchools rating
- 6/10Ward Elementary SchoolGrades: K-5Distance: 0.5 mi
- 7/10Bigelow Middle SchoolGrades: 6-8Distance: 1.4 mi
- 9/10Newton North High SchoolGrades: 9-12Distance: 1.8 mi
Schools provided by the listing agent
- Elementary: Ward Elementary
Source: MLS PIN. This data may not be complete. We recommend contacting the local school district to confirm school assignments for this home.
Get a cash offer in 3 minutes
Find out how much your home could sell for in as little as 3 minutes with a no-obligation cash offer.
Estimated market value
$4,483,800
Get a cash offer in 3 minutes
Find out how much your home could sell for in as little as 3 minutes with a no-obligation cash offer.
Estimated market value
$4,483,800



