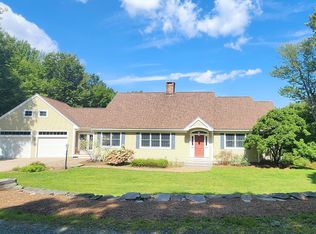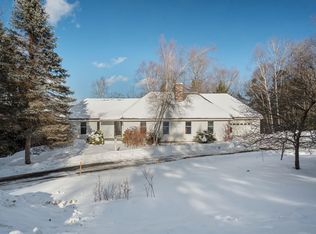Closed
Listed by:
Karen Hoglund,
Four Seasons Sotheby's Int'l Realty 603-526-4050
Bought with: KW Coastal and Lakes & Mountains Realty/N.London
$805,000
27 Tucker Road, New London, NH 03257
3beds
3,264sqft
Single Family Residence
Built in 1996
4.4 Acres Lot
$822,200 Zestimate®
$247/sqft
$3,719 Estimated rent
Home value
$822,200
$715,000 - $946,000
$3,719/mo
Zestimate® history
Loading...
Owner options
Explore your selling options
What's special
Nestled on a hill with a tranquil view of trees and hills over Pleasant Lake, this exciting and beautiful home was designed by the sellers, who have kept it in beautiful condition. Enter on the main floor and walk into a large spacious open-concept room with high ceilings, large windows that let the outdoors in. The kitchen, dining room, and living room are lovely with hardwood floors. The living room features a beautiful wood burning fireplace and hearth. There is a half bath and a laundry room plus a new deck on the back of the house and a screened room for hot days. The primary bedroom is also on the main floor, offering one floor living, with a spacious bedroom, walk-in closet, and large bathroom with shower and tub. The stairs lead to the lower level where there is a large family room with access to outside, plus an office or sewing room, 2 more bedrooms, and a full bathroom. There is a 2 car attached garage. The house looks over the 4.4 acres and is on a quiet dead end road. OPEN HOUSE Saturday April 26th from 10 AM to 11:30 AM.
Zillow last checked: 8 hours ago
Listing updated: June 23, 2025 at 10:15am
Listed by:
Karen Hoglund,
Four Seasons Sotheby's Int'l Realty 603-526-4050
Bought with:
O'Halloran Group
KW Coastal and Lakes & Mountains Realty/N.London
Source: PrimeMLS,MLS#: 5029797
Facts & features
Interior
Bedrooms & bathrooms
- Bedrooms: 3
- Bathrooms: 3
- Full bathrooms: 2
- 1/2 bathrooms: 1
Heating
- Oil, Baseboard, Hot Air, Hot Water, Zoned
Cooling
- None
Appliances
- Included: Dishwasher, Dryer, Microwave, Electric Range, Refrigerator, Washer, Water Heater off Boiler
- Laundry: 1st Floor Laundry
Features
- Cathedral Ceiling(s), Cedar Closet(s), Ceiling Fan(s), Dining Area, Hearth, Kitchen Island, Kitchen/Dining, Natural Light, Walk-In Closet(s)
- Flooring: Carpet, Ceramic Tile, Hardwood
- Windows: Skylight(s), Screens
- Basement: Concrete,Daylight,Finished,Full,Insulated,Interior Stairs,Assigned Storage,Walkout,Interior Access,Exterior Entry,Interior Entry
- Attic: Pull Down Stairs
- Number of fireplaces: 1
- Fireplace features: Wood Burning, 1 Fireplace
Interior area
- Total structure area: 3,764
- Total interior livable area: 3,264 sqft
- Finished area above ground: 1,882
- Finished area below ground: 1,382
Property
Parking
- Total spaces: 2
- Parking features: Crushed Stone
- Garage spaces: 2
Features
- Levels: Two,Multi-Level,Walkout Lower Level
- Stories: 2
- Patio & porch: Screened Porch
- Exterior features: Garden
- Has view: Yes
- View description: Lake
- Water view: Lake
- Frontage length: Road frontage: 222
Lot
- Size: 4.40 Acres
- Features: Country Setting, Landscaped, Sloped, Wooded, Near Country Club, Near Shopping, Near Skiing, Neighborhood, Near Hospital, Near School(s)
Details
- Parcel number: NLDNM76L8S0
- Zoning description: ARR- AGRI/RURAL RES
- Other equipment: Standby Generator
Construction
Type & style
- Home type: SingleFamily
- Architectural style: Cape,Contemporary
- Property subtype: Single Family Residence
Materials
- Wood Exterior
- Foundation: Concrete
- Roof: Asphalt Shingle
Condition
- New construction: No
- Year built: 1996
Utilities & green energy
- Electric: 200+ Amp Service, Circuit Breakers, Generator
- Utilities for property: Phone, Cable Available, Fiber Optic Internt Avail
Community & neighborhood
Security
- Security features: Smoke Detector(s)
Location
- Region: New London
- Subdivision: Hall Farm
Other
Other facts
- Road surface type: Water
Price history
| Date | Event | Price |
|---|---|---|
| 6/23/2025 | Sold | $805,000-5.2%$247/sqft |
Source: | ||
| 4/16/2025 | Price change | $849,000-12.9%$260/sqft |
Source: | ||
| 3/19/2025 | Price change | $975,000-11.4%$299/sqft |
Source: | ||
| 2/19/2025 | Listed for sale | $1,100,000$337/sqft |
Source: | ||
Public tax history
| Year | Property taxes | Tax assessment |
|---|---|---|
| 2024 | $8,386 +7.4% | $722,300 |
| 2023 | $7,808 +5.7% | $722,300 +55.1% |
| 2022 | $7,388 +6.9% | $465,800 +0.6% |
Find assessor info on the county website
Neighborhood: 03257
Nearby schools
GreatSchools rating
- 8/10Kearsarge Reg. Elementary School At New LondonGrades: K-5Distance: 1.4 mi
- 6/10Kearsarge Regional Middle SchoolGrades: 6-8Distance: 5.3 mi
- 8/10Kearsarge Regional High SchoolGrades: 9-12Distance: 5.6 mi
Schools provided by the listing agent
- Elementary: Kearsarge Elem New London
- Middle: Kearsarge Regional Middle Sch
- High: Kearsarge Regional HS
- District: Kearsarge Sch Dst SAU #65
Source: PrimeMLS. This data may not be complete. We recommend contacting the local school district to confirm school assignments for this home.
Get pre-qualified for a loan
At Zillow Home Loans, we can pre-qualify you in as little as 5 minutes with no impact to your credit score.An equal housing lender. NMLS #10287.

