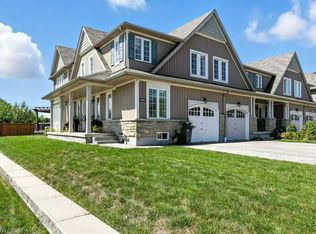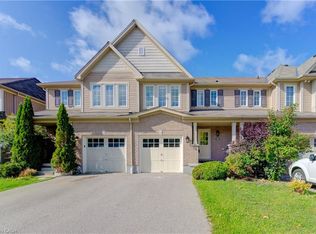Sold for $642,500 on 05/23/25
C$642,500
27 Trowbridge St, Woolwich, ON N0B 1M0
4beds
1,349sqft
Row/Townhouse, Residential
Built in 2011
2,099.8 Square Feet Lot
$-- Zestimate®
C$476/sqft
$-- Estimated rent
Home value
Not available
Estimated sales range
Not available
Not available
Loading...
Owner options
Explore your selling options
What's special
Stunning 3+1 Bedroom Freehold (No Condo/Management Fee) Townhouse in the Heart of Breslau! -> Pride of Ownership Evident in this Well-Maintained Home, Built & Owned since 2011 -> Featuring 3 Bedrooms Upstairs & 1 in the Bsmt, 3 Car Parking (1 Garage + 2 Driveway), and a Fully Fenced Backyard. -> Recent Upgrades include Fresh Paint Throughout (2025), New Laminate Flooring Upstairs (2019), and Updated Light Fixtures (2019) -> The Main Level Boasts a Bright and Open Kitchen with Freshly Painted Cabinets, a Custom Backsplash, and Modern Appliances, while the Living Area Features Elegant Hardwood Flooring -> A Custom Chandelier Enhances the Dining Area with a Breakfast Bar -> Carpeted Stairs Provide Extra Safety as you Head to the Upper Floor. -> Upstairs, the Spacious Primary Bedroom Includes a Walk-In Closet that can Double as a Den or Office Space, Along with Two Additional His/Her Closets for Ample Storage. -> Two more Good-Sized Bedrooms and a Convenient Second-Floor Laundry Room with Storage Complete This Level -> The Finished Bsmt offers even more Living Space with an Additional Bedroom, Full Bath, and a Small Den, Perfect for Guests or a Home Office -> Step Outside to a Fully Fenced Backyard, Complete with a Gazebo, Fire Pit, and Concrete Slabs -> Minutes to Many Trails, Breslau Community Centre, Food Basics, Zehrs, St. Boniface Catholic Elementary School, Breslau Public School & Breslau Memorial Park. Don't miss this fantastic opportunity schedule your private viewing today!
Zillow last checked: 8 hours ago
Listing updated: August 20, 2025 at 12:17pm
Listed by:
Vinay Thind, Salesperson,
Re/Max REALTY SPECIALISTS INC MILLCREEK DRIVE
Source: ITSO,MLS®#: 40709475Originating MLS®#: Cornerstone Association of REALTORS®
Facts & features
Interior
Bedrooms & bathrooms
- Bedrooms: 4
- Bathrooms: 3
- Full bathrooms: 2
- 1/2 bathrooms: 1
- Main level bathrooms: 1
Bedroom
- Level: Second
Bedroom
- Level: Second
Other
- Level: Second
Bedroom
- Level: Lower
Bathroom
- Features: 2-Piece
- Level: Main
Bathroom
- Features: 4-Piece, Ensuite
- Level: Second
Bathroom
- Features: 4-Piece
- Level: Lower
Bathroom
- Features: 3-Piece
- Level: Lower
Dining room
- Level: Main
Kitchen
- Level: Main
Laundry
- Level: Second
Living room
- Level: Main
Recreation room
- Level: Lower
Heating
- Forced Air, Natural Gas
Cooling
- Central Air
Appliances
- Included: Water Heater, Built-in Microwave, Dishwasher, Dryer, Refrigerator, Stove, Washer
- Laundry: Upper Level
Features
- Windows: Window Coverings
- Basement: Full,Finished,Sump Pump
- Has fireplace: No
Interior area
- Total structure area: 1,898
- Total interior livable area: 1,348 sqft
- Finished area above ground: 1,348
- Finished area below ground: 549
Property
Parking
- Total spaces: 3
- Parking features: Attached Garage, Private Drive Single Wide
- Attached garage spaces: 1
- Uncovered spaces: 2
Features
- Patio & porch: Patio
- Exterior features: Landscaped, Year Round Living
- Fencing: Full
- Frontage type: East
- Frontage length: 20.00
Lot
- Size: 2,099 sqft
- Dimensions: 20 x 104.99
- Features: Urban, Airport, Greenbelt, Park, Playground Nearby, Rec./Community Centre, School Bus Route, Schools, Trails
Details
- Parcel number: 227135119
- Zoning: A
Construction
Type & style
- Home type: Townhouse
- Architectural style: Two Story
- Property subtype: Row/Townhouse, Residential
- Attached to another structure: Yes
Materials
- Stone, Vinyl Siding
- Foundation: Poured Concrete
- Roof: Asphalt Shing
Condition
- 6-15 Years
- New construction: No
- Year built: 2011
Utilities & green energy
- Sewer: Sewer (Municipal)
- Water: Municipal-Metered
Community & neighborhood
Security
- Security features: Smoke Detector
Location
- Region: Woolwich
Price history
| Date | Event | Price |
|---|---|---|
| 5/23/2025 | Sold | C$642,500C$476/sqft |
Source: ITSO #40709475 | ||
Public tax history
Tax history is unavailable.
Neighborhood: N0B
Nearby schools
GreatSchools rating
No schools nearby
We couldn't find any schools near this home.

