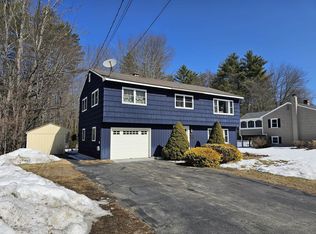Closed
Listed by:
Lisa Hunt,
BHG Masiello Peterborough 603-924-8373
Bought with: BHG Masiello Keene
$425,000
27 Trowbridge Road, Keene, NH 03431
3beds
1,646sqft
Single Family Residence
Built in 1969
0.6 Acres Lot
$431,100 Zestimate®
$258/sqft
$2,965 Estimated rent
Home value
$431,100
$319,000 - $586,000
$2,965/mo
Zestimate® history
Loading...
Owner options
Explore your selling options
What's special
OPEN HOUSE CANCELLED! Seller has accepted an offer. Pristine and move in ready are the best ways to describe this attractive split level, in a highly desired neighborhood. This 3 bedroom, 2 bath home has been well maintained and taken care of. The kitchen features granite counter tops, stainless steel appliances and a coffee bar! The spacious living room, with large bay window, opens into the dining area. And, if entertaining is for you, there is a large screened porch off of the dining area, with an attached deck that overlooks the backyard with an above ground pool. Down the hall you'll find an updated bathroom and three bedrooms with plenty of natural lighting in each. Downstairs features a bonus room, half bath and laundry. Backyard access is conveniently located off of the bonus room making trips to and from the pool easy peasy. To round this beauty off, there is a two car garage and plenty of additional parking on the nicely paved driveway. The pride of ownership shines with this perfectly manicured lot. Not a blade of grass is out of place! Don't miss out on this home! It will not last long!
Zillow last checked: 8 hours ago
Listing updated: June 27, 2025 at 12:07pm
Listed by:
Lisa Hunt,
BHG Masiello Peterborough 603-924-8373
Bought with:
Nancy Proctor
BHG Masiello Keene
Source: PrimeMLS,MLS#: 5035787
Facts & features
Interior
Bedrooms & bathrooms
- Bedrooms: 3
- Bathrooms: 2
- Full bathrooms: 1
- 1/2 bathrooms: 1
Heating
- Hot Air
Cooling
- Central Air
Appliances
- Included: Dishwasher, Dryer, Refrigerator, Washer, Electric Stove
Features
- Dining Area, Natural Light
- Flooring: Carpet, Hardwood, Laminate, Vinyl Plank
- Basement: Partially Finished,Storage Space,Walkout,Walk-Out Access
Interior area
- Total structure area: 2,246
- Total interior livable area: 1,646 sqft
- Finished area above ground: 1,196
- Finished area below ground: 450
Property
Parking
- Total spaces: 2
- Parking features: Paved
- Garage spaces: 2
Features
- Levels: Two
- Stories: 2
- Patio & porch: Screened Porch
- Exterior features: Deck, Garden
- Has private pool: Yes
- Pool features: Above Ground
- Frontage length: Road frontage: 100
Lot
- Size: 0.60 Acres
- Features: Landscaped, Level, Neighborhood, Near Hospital, Near School(s)
Details
- Parcel number: KEENM525L39
- Zoning description: Residential
Construction
Type & style
- Home type: SingleFamily
- Property subtype: Single Family Residence
Materials
- Shake Siding, Shingle Siding
- Foundation: Concrete
- Roof: Asphalt Shingle
Condition
- New construction: No
- Year built: 1969
Utilities & green energy
- Electric: 200+ Amp Service
- Sewer: Public Sewer
- Utilities for property: Cable at Site
Community & neighborhood
Location
- Region: Keene
Price history
| Date | Event | Price |
|---|---|---|
| 6/27/2025 | Sold | $425,000+4.9%$258/sqft |
Source: | ||
| 5/31/2025 | Contingent | $405,000$246/sqft |
Source: | ||
| 4/10/2025 | Listed for sale | $405,000+15.7%$246/sqft |
Source: | ||
| 4/18/2022 | Sold | $350,000+20.7%$213/sqft |
Source: | ||
| 3/7/2022 | Listed for sale | $289,900$176/sqft |
Source: | ||
Public tax history
| Year | Property taxes | Tax assessment |
|---|---|---|
| 2024 | $6,746 +5.6% | $204,000 +1.8% |
| 2023 | $6,391 +2.8% | $200,400 |
| 2022 | $6,218 +1.1% | $200,400 +1.9% |
Find assessor info on the county website
Neighborhood: 03431
Nearby schools
GreatSchools rating
- 8/10Symonds Elementary SchoolGrades: K-5Distance: 1.3 mi
- 4/10Keene Middle SchoolGrades: 6-8Distance: 0.9 mi
- 6/10Keene High SchoolGrades: 9-12Distance: 0.7 mi
Schools provided by the listing agent
- Elementary: Symonds Elementary
- Middle: Keene Middle School
- High: Keene High School
- District: Keene Sch Dst SAU #29
Source: PrimeMLS. This data may not be complete. We recommend contacting the local school district to confirm school assignments for this home.

Get pre-qualified for a loan
At Zillow Home Loans, we can pre-qualify you in as little as 5 minutes with no impact to your credit score.An equal housing lender. NMLS #10287.
