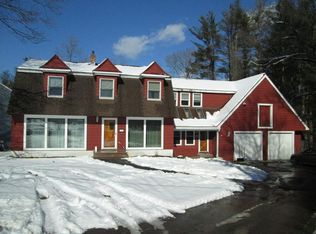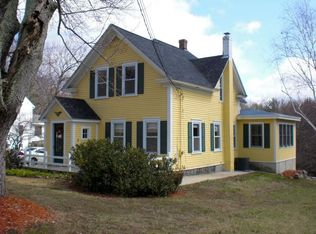HUGE PRICE IMPROVEMENT! Gorgeous Single Family Home with a home-office or a possible in-law unit. You will fall in love with this gorgeous Pawtucketville home the moment you walk in. Home was built in 2004, features an amazing layout and is super energy efficient. Be welcomed by a grand entry featuring an open staircase with cathedral ceilings. The first floor features a very large kitchen with a custom made island with tons of cabinet space, a formal dining room, a bright living room, a bath and laundry. The second floor features a spacious master bedroom with a walk in closet, a master bath with separate shower and Jacuzzi tub, two additional large bedrooms and a family full bathroom. The walk out basement has been finished to impress, it would be a great in-law unit, home-office or grand family room. Walking distance to Lowell-Dracut-Tyngsborough State Forest featuring hiking trails & fishing ponds, close to Mass General Hospital and easy access to highways- Come and Fall in love!
This property is off market, which means it's not currently listed for sale or rent on Zillow. This may be different from what's available on other websites or public sources.

