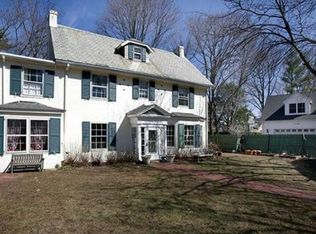NEWTON CENTRE! You can't beat the location of this Gracious Colonial Home: just a couple of blocks to the Newton Centre Playground and shops, restaurants and T in Newton Centre. Sited on a quiet cul-de-sac, this 6+ bedroom home was renovated to the studs in 2009. With its first floor guest suite, beautifully appointed gourmet kitchen ( 2 prep stations, + double appliances), and generous rooms for entertaining and working at home (2 offices!) it suits most every need on the main floor alone. The second and third levels consist of 5-6 bedrooms and 3 baths. The luxurious master suite consists of a spa bathroom, tranquil sitting room and an amazing room size closet. The lower level has a large recreation room, and 3 more rooms including a crafts/kitchenette room, and a full bath. The oversized two car garage enters into a large mudroom with tons of storage in closets + cubbies. Work from home and play in the park where there are tennis courts, baseball fields, playgrounds, and dog park.
This property is off market, which means it's not currently listed for sale or rent on Zillow. This may be different from what's available on other websites or public sources.
