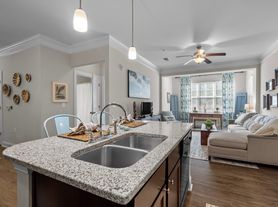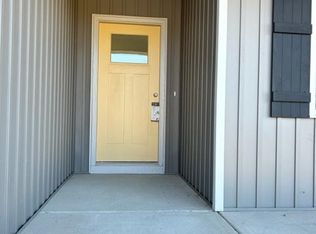Recently renovated home. Hardwood floor thought the house new kitchen cabinets. New stove and refrigerator. This home has a fence on the backyard This home is located in a quiet neighborhood.
Owner will be in charge of lawn care. Renter is responsible for utilities water, light and waste. No smoking and no pets.
House for rent
Accepts Zillow applications
$2,000/mo
27 Trellis Ct, Clayton, NC 27520
3beds
1,575sqft
Price may not include required fees and charges.
Single family residence
Available now
No pets
Central air
In unit laundry
Attached garage parking
-- Heating
What's special
Hardwood floorFence on the backyardNew stove and refrigeratorNew kitchen cabinets
- 12 days |
- -- |
- -- |
Travel times
Facts & features
Interior
Bedrooms & bathrooms
- Bedrooms: 3
- Bathrooms: 2
- Full bathrooms: 2
Cooling
- Central Air
Appliances
- Included: Dishwasher, Dryer, Washer
- Laundry: In Unit
Features
- Flooring: Hardwood
Interior area
- Total interior livable area: 1,575 sqft
Property
Parking
- Parking features: Attached
- Has attached garage: Yes
- Details: Contact manager
Features
- Exterior features: Water not included in rent
Details
- Parcel number: 05H05030U
Construction
Type & style
- Home type: SingleFamily
- Property subtype: Single Family Residence
Community & HOA
Location
- Region: Clayton
Financial & listing details
- Lease term: 1 Year
Price history
| Date | Event | Price |
|---|---|---|
| 10/24/2025 | Listed for rent | $2,000$1/sqft |
Source: Zillow Rentals | ||
| 8/15/2023 | Listing removed | -- |
Source: Zillow Rentals | ||
| 7/24/2023 | Price change | $2,000-4.8%$1/sqft |
Source: Zillow Rentals | ||
| 7/18/2023 | Listed for rent | $2,100$1/sqft |
Source: Zillow Rentals | ||
| 7/6/2023 | Sold | $340,000-4.2%$216/sqft |
Source: | ||

