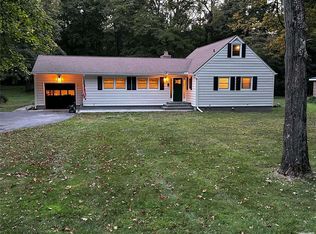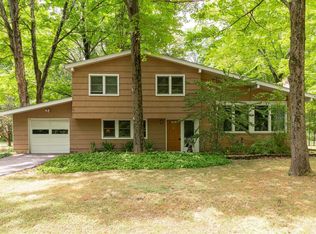Located on a peaceful cul de sac lined with mature trees in the Arlington School District this home is certain to please! As you approach the end of the cul de sac you'll find this spacious 4 bedroom home tucked into a lovely lot. In the back yard you'll find an amazing space complete with a spacious deck, flagstone patio and an inviting in-ground pool. There is even a shed in which to store all the pool toys and yard equipment. Inside the home you'll find a gorgeous kitchen with plenty of cabinet space and a direct sightline into the dining room. The spacious living room features recessed lighting, a gas fireplace and beautiful glass doors that provide access to the deck. All 4 bedrooms are nicely sized and in the same wing of the house. The hall bath and the master bath have been updated. The master bedroom features a large custom closet. One level down from the main living space is a big playroom . There is a half bath that is accessible from the patio so that swimmers don't have to walk through the main part of the house. This room also features a large walk-in cedar lined closet. There is an unfinished area off of the playroom where you'll find the washer and dryer as well as the utilities. This home is in close proximity to both the Poughkeepsie and the New Hamburg train stations for easy commutes to NYC.
This property is off market, which means it's not currently listed for sale or rent on Zillow. This may be different from what's available on other websites or public sources.


