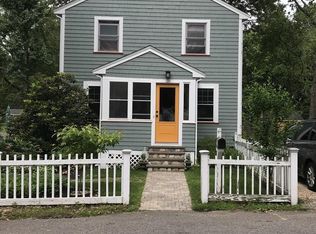A complete package home at a fantastic Value! Beautiful 4 bd/2.5 bath Colonial Home wonderfully situated in a sought after, well-established Natick neighborhood. Many recent updates including newer roof, windows & furnace.. Updated Custom Kitchen w/ granite counters, upgraded cabinetry, stainless steel appliances, wall oven & countertop range. Glass sliders from the dining area & into your outdoor oasis, complete w/Koi Pond, gorgeous stone patio & great, flat yard space. The inviting Living room with large picture window & fireplace is wonderful for entertaining. Second floor features an enormous Master Suite addition w/vaulted ceiling, skylight, Master Bath & a laundry area for ultimate convenience, additional reading nook and 3 additional ample sized bedrooms. Finished basement area is the perfect family room/ playroom. Fantastic East Natick location, great for commuters. Close to restaurants, shopping, commuter rail, schools and all Natick has to offer! Don't Miss it!
This property is off market, which means it's not currently listed for sale or rent on Zillow. This may be different from what's available on other websites or public sources.
