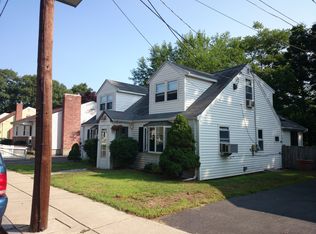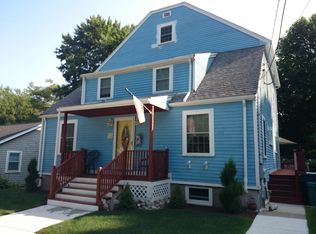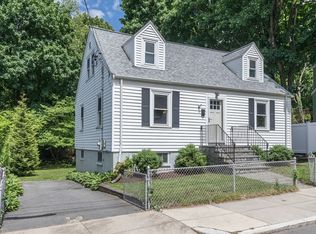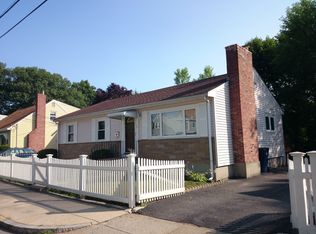Location, updates throughout, and a great backyard - look no further than 27 Tobin! Central heat/AC, a wood burning fireplace, natural light from huge picture windows, amazing yard space with storage shed, and a 3-car driveway are just a few of the benefits to this home. In the last three years, new hardwood floors throughout most of the house, new vinyl plank flooring in the kitchen, new exterior doors, bathroom hardware upgrades, kitchen upgrades, fresh interior/exterior paint, and more. Spend time outdoors on the patio surrounded by beautiful landscaping and utilize the raised garden beds in the backyard to grow your own vegetables this summer. Minutes from Legacy Place, Centre Street in West Roxbury, Dedham Square, Westwood shopping, West Roxbury commuter rail stop, easy highway access, and the 34 bus line. Don't miss seeing all that this home has to offer! First showing Saturday at Open House. Open Houses: Saturday 1/16 11am-1pm & Sunday 1/17 12pm-2pm.
This property is off market, which means it's not currently listed for sale or rent on Zillow. This may be different from what's available on other websites or public sources.



