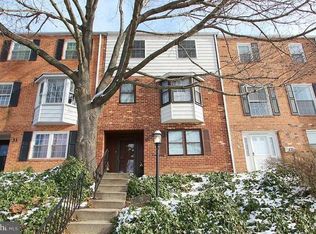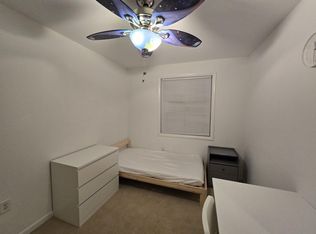Sold for $470,000 on 03/31/25
$470,000
27 Timber Rock Rd, Gaithersburg, MD 20878
4beds
1,360sqft
Townhouse
Built in 1973
2,178 Square Feet Lot
$465,100 Zestimate®
$346/sqft
$2,760 Estimated rent
Home value
$465,100
$423,000 - $507,000
$2,760/mo
Zestimate® history
Loading...
Owner options
Explore your selling options
What's special
Charming 4-Bedroom 3-full bathroom Townhouse in Quince Orchard High School Cluster, Rachel Carson Elementary School on the back of the house This beautifully remodeled townhouse offers the perfect blend of modern comfort and convenience. Situated just steps from the Potomac Valley Shopping Center, everyday essentials, dining, and entertainment are within easy reach. The finished walk-out basement provides additional living space, perfect for a recreation room, home office, or guest suite. Step inside to discover a bright and airy open-concept living space, enhanced by large windows that flood the home with natural light. The kitchen boasts brand-new appliances, while a new chandelier adds elegance to the living room. A newly constructed deck extends the living area outdoors, creating the perfect setting for family gatherings and entertaining. The open-concept living area seamlessly connects to a kitchen adorned with large windows, inviting abundant natural light. A newly constructed deck extends the living space outdoors, ideal for family gatherings. Recent upgrades include a newly installed roof, fresh paint, new flooring, and a brand-new deck, all designed to enhance both aesthetics and functionality. This move-in-ready townhouse seamlessly combines comfort, style, and an unbeatable location—making it a must-see property!
Zillow last checked: 8 hours ago
Listing updated: March 31, 2025 at 05:05pm
Listed by:
Leina Zhang 301-972-6678,
Signature Home Realty LLC
Bought with:
David Engel, 644312
Redfin Corp
Source: Bright MLS,MLS#: MDMC2168402
Facts & features
Interior
Bedrooms & bathrooms
- Bedrooms: 4
- Bathrooms: 3
- Full bathrooms: 3
Laundry
- Level: Unspecified
Heating
- Heat Pump, Electric
Cooling
- Heat Pump, Electric
Appliances
- Included: Dishwasher, Disposal, Exhaust Fan, Extra Refrigerator/Freezer, Ice Maker, Oven/Range - Electric, Refrigerator, Washer, Dryer, Electric Water Heater
- Laundry: Laundry Room
Features
- Combination Kitchen/Living, 2nd Kitchen, Primary Bath(s), Floor Plan - Traditional, Dry Wall
- Doors: Sliding Glass, Storm Door(s)
- Windows: Double Pane Windows, Screens, Window Treatments
- Basement: Rear Entrance,Improved,Walk-Out Access
- Has fireplace: No
Interior area
- Total structure area: 2,040
- Total interior livable area: 1,360 sqft
- Finished area above ground: 1,360
- Finished area below ground: 0
Property
Parking
- Parking features: Assigned, Parking Lot
- Details: Assigned Parking, Assigned Space #: 27
Accessibility
- Accessibility features: 2+ Access Exits
Features
- Levels: Three
- Stories: 3
- Patio & porch: Deck
- Pool features: None
- Fencing: Full
Lot
- Size: 2,178 sqft
Details
- Additional structures: Above Grade, Below Grade
- Parcel number: 160901490724
- Zoning: RPT
- Special conditions: Standard
Construction
Type & style
- Home type: Townhouse
- Architectural style: Contemporary
- Property subtype: Townhouse
Materials
- Brick
- Foundation: Brick/Mortar
- Roof: Asphalt
Condition
- New construction: No
- Year built: 1973
Utilities & green energy
- Sewer: Public Sewer
- Water: Public
Community & neighborhood
Location
- Region: Gaithersburg
- Subdivision: The Orchards
- Municipality: City of Gaithersburg
HOA & financial
HOA
- Has HOA: Yes
- HOA fee: $143 monthly
Other
Other facts
- Listing agreement: Exclusive Right To Sell
- Ownership: Fee Simple
- Road surface type: Black Top
Price history
| Date | Event | Price |
|---|---|---|
| 3/31/2025 | Sold | $470,000+9.6%$346/sqft |
Source: | ||
| 3/13/2025 | Contingent | $429,000$315/sqft |
Source: | ||
| 3/7/2025 | Listed for sale | $429,000+32%$315/sqft |
Source: | ||
| 4/5/2005 | Sold | $325,000$239/sqft |
Source: Public Record Report a problem | ||
Public tax history
| Year | Property taxes | Tax assessment |
|---|---|---|
| 2025 | $4,628 +11.6% | $333,100 +4.5% |
| 2024 | $4,149 +5.2% | $318,800 +4.7% |
| 2023 | $3,945 +6.2% | $304,500 +3.3% |
Find assessor info on the county website
Neighborhood: 20878
Nearby schools
GreatSchools rating
- 7/10Rachel Carson Elementary SchoolGrades: PK-5Distance: 0.2 mi
- 6/10Lakelands Park Middle SchoolGrades: 6-8Distance: 0.9 mi
- 8/10Quince Orchard High SchoolGrades: 9-12Distance: 0.4 mi
Schools provided by the listing agent
- Elementary: Rachel Carson
- Middle: Lakelands Park
- High: Quince Orchard
- District: Montgomery County Public Schools
Source: Bright MLS. This data may not be complete. We recommend contacting the local school district to confirm school assignments for this home.

Get pre-qualified for a loan
At Zillow Home Loans, we can pre-qualify you in as little as 5 minutes with no impact to your credit score.An equal housing lender. NMLS #10287.
Sell for more on Zillow
Get a free Zillow Showcase℠ listing and you could sell for .
$465,100
2% more+ $9,302
With Zillow Showcase(estimated)
$474,402
