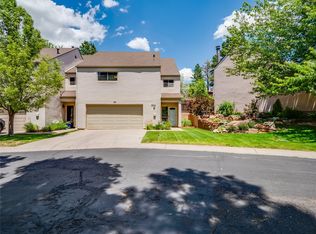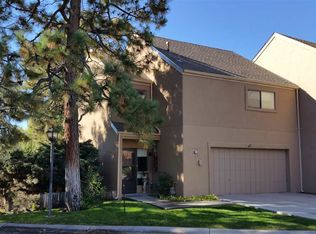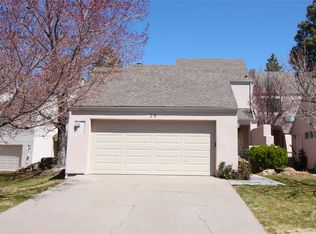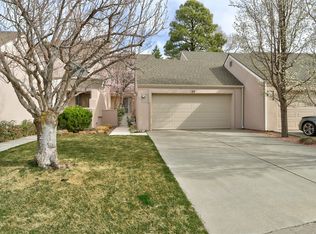Sold on 04/05/24
Price Unknown
27 Timber Ridge Rd, Los Alamos, NM 87544
3beds
1,816sqft
Townhouse, Single Family Residence
Built in 1978
3,049.2 Square Feet Lot
$541,200 Zestimate®
$--/sqft
$2,811 Estimated rent
Home value
$541,200
$465,000 - $622,000
$2,811/mo
Zestimate® history
Loading...
Owner options
Explore your selling options
What's special
Welcome to this lovely townhome that epitomizes modern living with its open-concept design. Located in a serene neighborhood, this home offers both comfort and style for those seeking contemporary urban living. As you step inside into the front entrance foyer you have a deep storage closet and access to the two car garage. A few steps up you're greeted by the inviting main floor featuring a seamless integration of the great room, kitchen, and dining area. Bathed in natural light pouring through large windows, the space feels airy and bright. The great room has a generous area for lounging, entertaining. With its flexible layout, you have ample room to arrange furniture to suit your lifestyle, whether it's cozying up by the wood burning fireplace or hosting friends for movie nights. Adjacent to the great room is the large kitchen, equipped with stainless steel appliances, ample cabinet storage, and a spacious island with bar seating for casual dining or meal prep. The dining area seamlessly connects the great room and kitchen, creating a fluid transition between cooking, dining, and entertaining. You also have access to the fenced in backyard, ideal for unwinding after a long day, hosting outdoor gatherings, or simply enjoying the peace and serenity of nature. With its patio space, grassy lawn, and tiered retaining walls it provides the perfect backdrop for creating lasting memories and enjoying the beauty of outdoor living right at home. A convenient powder room completes the main floor. Ascend to the second floor where the space is dedicated to the large Primary En-Suite with a walk in closet, a double sink vanity, and tiled shower/tub combo. On the same floor is the Laundry room with included washer and dryer. One more flight of stairs there two large guest rooms and a full guest bath. This Fabulous move in ready home with a prime location and close proximity to Ashley Pond, shopping, and restaurants wont last long so come take your own tour today!
Zillow last checked: 8 hours ago
Listing updated: April 05, 2024 at 06:58pm
Listed by:
Ian Maes 505-412-1838,
RE MAX First
Bought with:
Rebecca N. Jones, 53565
EXIT Realty Advantage NM
Source: SFARMLS,MLS#: 202400712 Originating MLS: Santa Fe Association of REALTORS
Originating MLS: Santa Fe Association of REALTORS
Facts & features
Interior
Bedrooms & bathrooms
- Bedrooms: 3
- Bathrooms: 3
- Full bathrooms: 2
- 1/2 bathrooms: 1
Heating
- Baseboard, Fireplace(s), Hot Water
Cooling
- None
Appliances
- Included: Dryer, Dishwasher, Microwave, Oven, Range, Refrigerator, Washer
Features
- Interior Steps
- Flooring: Laminate, Tile
- Has basement: No
- Number of fireplaces: 1
- Fireplace features: Wood Burning
Interior area
- Total structure area: 1,816
- Total interior livable area: 1,816 sqft
Property
Parking
- Total spaces: 2
- Parking features: Attached, Direct Access, Garage
- Attached garage spaces: 2
Accessibility
- Accessibility features: Not ADA Compliant
Features
- Levels: Multi/Split
Lot
- Size: 3,049 sqft
Details
- Parcel number: R004390
- Other equipment: Irrigation Equipment
Construction
Type & style
- Home type: Townhouse
- Architectural style: Contemporary,Multi-Level
- Property subtype: Townhouse, Single Family Residence
- Attached to another structure: Yes
Materials
- Frame, Stucco
- Foundation: Slab
- Roof: Pitched,Shingle
Condition
- Year built: 1978
Utilities & green energy
- Sewer: Public Sewer
- Water: Public
- Utilities for property: High Speed Internet Available, Electricity Available
Community & neighborhood
Location
- Region: Los Alamos
HOA & financial
HOA
- Has HOA: Yes
- HOA fee: $265 monthly
- Services included: Common Areas, Insurance, Road Maintenance
Other
Other facts
- Listing terms: Cash,Conventional,New Loan
Price history
| Date | Event | Price |
|---|---|---|
| 4/5/2024 | Sold | -- |
Source: | ||
| 3/11/2024 | Pending sale | $519,000$286/sqft |
Source: | ||
| 3/4/2024 | Listed for sale | $519,000$286/sqft |
Source: | ||
Public tax history
| Year | Property taxes | Tax assessment |
|---|---|---|
| 2024 | $2,960 +2.3% | $127,010 +3% |
| 2023 | $2,892 +3.3% | $123,310 +3% |
| 2022 | $2,798 +1.1% | $119,720 +3% |
Find assessor info on the county website
Neighborhood: 87544
Nearby schools
GreatSchools rating
- 9/10Aspen Elementary SchoolGrades: PK-6Distance: 0.9 mi
- NATopper Freshman AcademyGrades: 9Distance: 0.4 mi
- 7/10Los Alamos High SchoolGrades: 10-12Distance: 0.5 mi
Schools provided by the listing agent
- Elementary: Aspen
- Middle: Los Alamos Middle School
- High: Los Alamos High
Source: SFARMLS. This data may not be complete. We recommend contacting the local school district to confirm school assignments for this home.
Sell for more on Zillow
Get a free Zillow Showcase℠ listing and you could sell for .
$541,200
2% more+ $10,824
With Zillow Showcase(estimated)
$552,024


