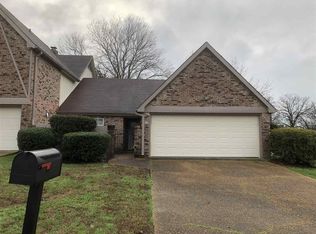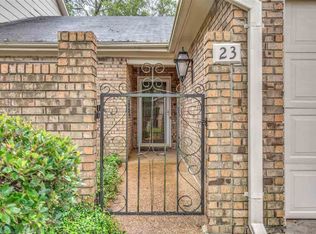Closed
Price Unknown
27 Timber Ridge Dr, Brandon, MS 39042
3beds
1,809sqft
Residential, Townhouse, Single Family Residence
Built in 1972
871.2 Square Feet Lot
$223,200 Zestimate®
$--/sqft
$1,908 Estimated rent
Home value
$223,200
$205,000 - $243,000
$1,908/mo
Zestimate® history
Loading...
Owner options
Explore your selling options
What's special
This charming 3-bedroom, 2.5-bathroom townhouse is situated in the heart of Brandon. A welcoming foyer with a convenient half bath greets guests upon entry. The inviting living area features a freshly painted interior, beautiful new luxury vinyl plank floors, high ceilings, and a brick fireplace that flows effortlessly into the kitchen. The kitchen offers stainless steel appliances, granite countertops, eat in kitchen, and ample cabinetry. Upstairs, the primary suite includes a sunroom, substantial closet space, and an updated shower. Two additional generously sized bedrooms, each with closets, share access to guest bathroom. A two-car garage with a storage room provides ample parking and storage space. Outside amenities include a private patio, community pool and tennis courts. HVAC is only a year old... Conveniently located with easy access to the interstate, shopping, dining, and entertainment. Ideal for those seeking a low maintenance home in a prime location , so don't miss this opportunity to make it your own.
Zillow last checked: 8 hours ago
Listing updated: May 15, 2025 at 12:06pm
Listed by:
April McKee 601-992-8141,
McKee Realty, Inc.
Bought with:
Rebekah Whittington, B22794
Southern Homes Real Estate
Source: MLS United,MLS#: 4107476
Facts & features
Interior
Bedrooms & bathrooms
- Bedrooms: 3
- Bathrooms: 3
- Full bathrooms: 2
- 1/2 bathrooms: 1
Heating
- Central
Cooling
- Ceiling Fan(s), Central Air, Electric
Appliances
- Included: Cooktop, Dishwasher, Disposal, Electric Cooktop, Electric Range, Water Heater
Features
- Beamed Ceilings, Ceiling Fan(s), Double Vanity, Eat-in Kitchen, Granite Counters, High Ceilings, Kitchen Island
- Flooring: Vinyl, Carpet
- Has fireplace: Yes
- Fireplace features: Living Room, Wood Burning
Interior area
- Total structure area: 1,809
- Total interior livable area: 1,809 sqft
Property
Parking
- Total spaces: 2
- Parking features: Attached
- Attached garage spaces: 2
Features
- Levels: Two
- Stories: 2
- Patio & porch: Brick, Enclosed
- Exterior features: Tennis Court(s)
Lot
- Size: 871.20 sqft
- Features: Landscaped
Details
- Additional structures: Pool House
- Parcel number: H09a00001100540
Construction
Type & style
- Home type: Townhouse
- Architectural style: Traditional
- Property subtype: Residential, Townhouse, Single Family Residence
Materials
- Brick
- Foundation: Slab
- Roof: Asphalt
Condition
- New construction: No
- Year built: 1972
Utilities & green energy
- Sewer: Public Sewer
- Water: Public
- Utilities for property: Electricity Connected, Sewer Connected
Community & neighborhood
Community
- Community features: Clubhouse, Pool, Tennis Court(s)
Location
- Region: Brandon
- Subdivision: Timbers Of Crossgates
HOA & financial
HOA
- Has HOA: Yes
- HOA fee: $197 monthly
- Services included: Insurance, Maintenance Grounds, Pool Service
Price history
| Date | Event | Price |
|---|---|---|
| 5/15/2025 | Sold | -- |
Source: MLS United #4107476 Report a problem | ||
| 4/4/2025 | Pending sale | $224,900$124/sqft |
Source: MLS United #4107476 Report a problem | ||
| 3/21/2025 | Listed for sale | $224,900$124/sqft |
Source: MLS United #4107476 Report a problem | ||
Public tax history
| Year | Property taxes | Tax assessment |
|---|---|---|
| 2024 | $1,977 +147.4% | $17,446 +28.1% |
| 2023 | $799 +1.2% | $13,623 |
| 2022 | $790 | $13,623 |
Find assessor info on the county website
Neighborhood: 39042
Nearby schools
GreatSchools rating
- 10/10Rouse Elementary SchoolGrades: PK-1Distance: 0.8 mi
- 8/10Brandon Middle SchoolGrades: 6-8Distance: 2.7 mi
- 9/10Brandon High SchoolGrades: 9-12Distance: 4.5 mi
Schools provided by the listing agent
- Elementary: Stonebridge
- Middle: Brandon
- High: Brandon
Source: MLS United. This data may not be complete. We recommend contacting the local school district to confirm school assignments for this home.

