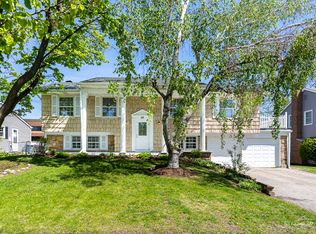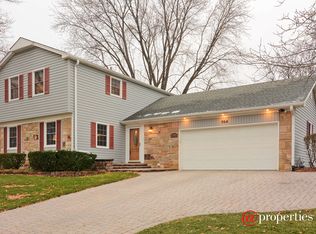Closed
$499,000
27 Timber Hill Rd, Buffalo Grove, IL 60089
4beds
2,500sqft
Single Family Residence
Built in 1968
8,772.98 Square Feet Lot
$512,000 Zestimate®
$200/sqft
$3,830 Estimated rent
Home value
$512,000
$461,000 - $573,000
$3,830/mo
Zestimate® history
Loading...
Owner options
Explore your selling options
What's special
Welcome to this Expanded Gramercy model in the highly sought-after Strathmore community! This beautiful home boasts 4 spacious bedrooms and 2.1 baths plus full finished basement. The owners thoughtfully expanded the family room, creating an extra-large inviting space perfect for entertaining and relaxing. Gleaming Maple hardwood floors throughout the whole main level. Step into the new white Quartz kitchen, featuring stainless steel appliances, a farmhouse sink, a 5-burner stove and double oven and modern finishes. The home offers you peace of mind with a newer tear-off roof and recently installed siding. Two fireplaces. New carpet on second floor and finished basement. Freshly painted, truly move-in ready. Don't miss the opportunity to make this your new home. There's nothing left to do, just move in and enjoy!
Zillow last checked: 8 hours ago
Listing updated: March 31, 2025 at 11:56am
Listing courtesy of:
Robin Saichek 312-659-9868,
Coldwell Banker Realty,
Andrew Ackerson 847-867-2972,
Coldwell Banker Realty
Bought with:
Shaun Raugstad
Coldwell Banker Realty
Source: MRED as distributed by MLS GRID,MLS#: 12287851
Facts & features
Interior
Bedrooms & bathrooms
- Bedrooms: 4
- Bathrooms: 3
- Full bathrooms: 2
- 1/2 bathrooms: 1
Primary bedroom
- Features: Flooring (Carpet), Window Treatments (Blinds), Bathroom (Full)
- Level: Second
- Area: 196 Square Feet
- Dimensions: 14X14
Bedroom 2
- Features: Flooring (Carpet), Window Treatments (Blinds)
- Level: Second
- Area: 150 Square Feet
- Dimensions: 15X10
Bedroom 3
- Features: Flooring (Wood Laminate), Window Treatments (Blinds)
- Level: Second
- Area: 126 Square Feet
- Dimensions: 14X9
Bedroom 4
- Features: Flooring (Carpet), Window Treatments (Blinds)
- Level: Second
- Area: 180 Square Feet
- Dimensions: 15X12
Dining room
- Features: Flooring (Hardwood), Window Treatments (Blinds)
- Level: Main
- Area: 144 Square Feet
- Dimensions: 12X12
Family room
- Features: Flooring (Hardwood), Window Treatments (Blinds)
- Level: Main
- Area: 625 Square Feet
- Dimensions: 25X25
Kitchen
- Features: Kitchen (Eating Area-Table Space), Flooring (Hardwood), Window Treatments (Blinds)
- Level: Main
- Area: 187 Square Feet
- Dimensions: 17X11
Laundry
- Features: Flooring (Ceramic Tile)
- Level: Main
- Area: 88 Square Feet
- Dimensions: 11X8
Living room
- Features: Flooring (Hardwood), Window Treatments (Blinds)
- Level: Main
- Area: 322 Square Feet
- Dimensions: 23X14
Recreation room
- Features: Flooring (Carpet)
- Level: Basement
- Area: 726 Square Feet
- Dimensions: 33X22
Heating
- Natural Gas, Forced Air
Cooling
- Central Air
Appliances
- Included: Range, Microwave, Dishwasher, Refrigerator, Washer, Dryer, Disposal
- Laundry: Main Level, In Unit
Features
- Walk-In Closet(s), Separate Dining Room
- Flooring: Hardwood
- Basement: Finished,Full
- Number of fireplaces: 2
- Fireplace features: Wood Burning, Gas Starter, Family Room, Living Room
Interior area
- Total structure area: 3,500
- Total interior livable area: 2,500 sqft
- Finished area below ground: 1,000
Property
Parking
- Total spaces: 2
- Parking features: Concrete, On Site, Garage Owned, Attached, Garage
- Attached garage spaces: 2
Accessibility
- Accessibility features: No Disability Access
Features
- Stories: 2
Lot
- Size: 8,772 sqft
Details
- Parcel number: 03051130250000
- Special conditions: None
Construction
Type & style
- Home type: SingleFamily
- Property subtype: Single Family Residence
Materials
- Vinyl Siding, Brick
Condition
- New construction: No
- Year built: 1968
Details
- Builder model: EXPANDED GRAMERCY
Utilities & green energy
- Electric: 200+ Amp Service
- Sewer: Public Sewer
- Water: Public
Community & neighborhood
Location
- Region: Buffalo Grove
- Subdivision: Strathmore
Other
Other facts
- Listing terms: Conventional
- Ownership: Fee Simple
Price history
| Date | Event | Price |
|---|---|---|
| 3/28/2025 | Sold | $499,000$200/sqft |
Source: | ||
| 3/13/2025 | Pending sale | $499,000$200/sqft |
Source: | ||
| 3/2/2025 | Contingent | $499,000$200/sqft |
Source: | ||
| 2/27/2025 | Listed for sale | $499,000+49%$200/sqft |
Source: | ||
| 6/11/2003 | Sold | $335,000+67.5%$134/sqft |
Source: Public Record Report a problem | ||
Public tax history
| Year | Property taxes | Tax assessment |
|---|---|---|
| 2023 | $10,781 +4.3% | $36,999 |
| 2022 | $10,340 +11.5% | $36,999 +25.1% |
| 2021 | $9,275 +1.9% | $29,582 |
Find assessor info on the county website
Neighborhood: 60089
Nearby schools
GreatSchools rating
- 8/10Henry W Longfellow Elementary SchoolGrades: PK-5Distance: 0.6 mi
- 8/10Cooper Middle SchoolGrades: 6-8Distance: 0.3 mi
- 10/10Buffalo Grove High SchoolGrades: 9-12Distance: 0.9 mi
Schools provided by the listing agent
- Elementary: Henry W Longfellow Elementary Sc
- Middle: Cooper Middle School
- High: Buffalo Grove High School
- District: 21
Source: MRED as distributed by MLS GRID. This data may not be complete. We recommend contacting the local school district to confirm school assignments for this home.
Get a cash offer in 3 minutes
Find out how much your home could sell for in as little as 3 minutes with a no-obligation cash offer.
Estimated market value$512,000
Get a cash offer in 3 minutes
Find out how much your home could sell for in as little as 3 minutes with a no-obligation cash offer.
Estimated market value
$512,000

