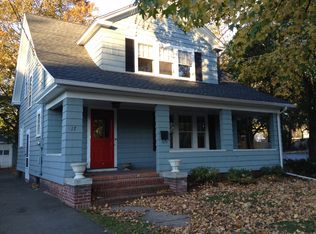Sold for $510,000 on 08/15/25
$510,000
27 Thornton Street, Hamden, CT 06517
4beds
1,696sqft
Single Family Residence
Built in 1923
7,405.2 Square Feet Lot
$517,300 Zestimate®
$301/sqft
$3,158 Estimated rent
Home value
$517,300
$460,000 - $579,000
$3,158/mo
Zestimate® history
Loading...
Owner options
Explore your selling options
What's special
Charming 4 Bed, 2 Bath Colonial. Step into timeless elegance in the heart of Spring Glen, Hamden! This stunning 100 year old home blends classic charm with modern convenience. Complete with original natural chestnut trim, French doors, and a welcoming layout perfect for today's lifestyle. Features you'll love: remodeled kitchen, 4 spacious bedrooms, 2 full baths and gorgeous original woodwork throughout. Sip wine and enjoy the breeze on the front porch or second-floor balcony. Uncommon for the neighborhood a detached 3-car garage perfect for car enthusiasts, hobbyists, or extra storage. Walk-up attic with tons of potential. Gas heat, newer windows, siding and roof. Recent new renovations throughout home. Nicely maintained landscaping. Catch the weekly live music at Best Video & Coffee shop just around the corner. One short block from Spring Glen elementary, also close to St Rita School, Hamden Hall and Foote School. On the bus line minutes to Yale, Quinnipiac, and everything New Haven has to offer. Nestled in a highly desirable neighborhood, this home is truly turn-key rich with character and ready for its next chapter. Schedule a tour and discover why Spring Glen is one of the most sought-after neighborhood in southern CT.
Zillow last checked: 8 hours ago
Listing updated: August 18, 2025 at 11:36am
Listed by:
Linda Derosa 203-314-4439,
RE/MAX Alliance 203-488-1641
Bought with:
James P. Huffman, RES.0800728
Farnam Realty Group
Source: Smart MLS,MLS#: 24109070
Facts & features
Interior
Bedrooms & bathrooms
- Bedrooms: 4
- Bathrooms: 2
- Full bathrooms: 2
Primary bedroom
- Features: Hardwood Floor
- Level: Upper
Bedroom
- Features: Hardwood Floor
- Level: Upper
Bedroom
- Features: Hardwood Floor
- Level: Upper
Bedroom
- Features: Hardwood Floor
- Level: Upper
Dining room
- Features: Hardwood Floor
- Level: Main
Kitchen
- Features: Remodeled, Granite Counters, Hardwood Floor
- Level: Main
Living room
- Features: Hardwood Floor
- Level: Main
Heating
- Hot Water, Gas In Street
Cooling
- Window Unit(s)
Appliances
- Included: Gas Range, Microwave, Refrigerator, Dishwasher, Disposal, Washer, Dryer, Gas Water Heater, Water Heater
Features
- Basement: Full,Unfinished
- Attic: Walk-up
- Number of fireplaces: 1
Interior area
- Total structure area: 1,696
- Total interior livable area: 1,696 sqft
- Finished area above ground: 1,696
Property
Parking
- Total spaces: 3
- Parking features: Detached
- Garage spaces: 3
Features
- Patio & porch: Porch
Lot
- Size: 7,405 sqft
- Features: Level, Landscaped
Details
- Parcel number: 1138721
- Zoning: R4
Construction
Type & style
- Home type: SingleFamily
- Architectural style: Colonial
- Property subtype: Single Family Residence
Materials
- Vinyl Siding
- Foundation: Masonry
- Roof: Asphalt
Condition
- New construction: No
- Year built: 1923
Utilities & green energy
- Sewer: Public Sewer
- Water: Public
Community & neighborhood
Location
- Region: Hamden
- Subdivision: Spring Glen
Price history
| Date | Event | Price |
|---|---|---|
| 8/15/2025 | Sold | $510,000+8.8%$301/sqft |
Source: | ||
| 7/11/2025 | Listed for sale | $468,800+99.9%$276/sqft |
Source: | ||
| 7/21/2021 | Sold | $234,500+2.2%$138/sqft |
Source: | ||
| 4/29/2021 | Contingent | $229,500$135/sqft |
Source: | ||
| 4/28/2021 | Listed for sale | $229,500$135/sqft |
Source: | ||
Public tax history
| Year | Property taxes | Tax assessment |
|---|---|---|
| 2025 | $15,623 +47.4% | $301,140 +58% |
| 2024 | $10,596 +1.2% | $190,540 +2.6% |
| 2023 | $10,466 +1.6% | $185,640 |
Find assessor info on the county website
Neighborhood: 06517
Nearby schools
GreatSchools rating
- 7/10Spring Glen SchoolGrades: K-6Distance: 0.2 mi
- 4/10Hamden Middle SchoolGrades: 7-8Distance: 0.9 mi
- 4/10Hamden High SchoolGrades: 9-12Distance: 0.7 mi
Schools provided by the listing agent
- Elementary: Spring Glen
- High: Hamden
Source: Smart MLS. This data may not be complete. We recommend contacting the local school district to confirm school assignments for this home.

Get pre-qualified for a loan
At Zillow Home Loans, we can pre-qualify you in as little as 5 minutes with no impact to your credit score.An equal housing lender. NMLS #10287.
Sell for more on Zillow
Get a free Zillow Showcase℠ listing and you could sell for .
$517,300
2% more+ $10,346
With Zillow Showcase(estimated)
$527,646