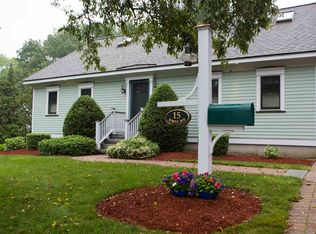Sold for $1,725,000
Street View
$1,725,000
27 Thornton St, Exeter, NH 03833
3beds
2baths
1,610sqft
SingleFamily
Built in 1967
4,791 Square Feet Lot
$1,742,000 Zestimate®
$1,071/sqft
$3,339 Estimated rent
Home value
$1,742,000
$1.64M - $1.85M
$3,339/mo
Zestimate® history
Loading...
Owner options
Explore your selling options
What's special
Facts & features
Interior
Bedrooms & bathrooms
- Bedrooms: 3
- Bathrooms: 2
Heating
- Forced air, Gas
Cooling
- Other
Features
- Basement: Partially finished
Interior area
- Total interior livable area: 1,610 sqft
Property
Parking
- Parking features: Garage - Attached
Features
- Exterior features: Wood
Lot
- Size: 4,791 sqft
Details
- Parcel number: HMPTM303B16
Construction
Type & style
- Home type: SingleFamily
- Architectural style: Conventional
Materials
- Roof: Asphalt
Condition
- Year built: 1967
Community & neighborhood
Location
- Region: Exeter
Price history
| Date | Event | Price |
|---|---|---|
| 9/3/2025 | Sold | $1,725,000-11.5%$1,071/sqft |
Source: Public Record Report a problem | ||
| 6/17/2025 | Price change | $1,950,000-15.2%$1,211/sqft |
Source: | ||
| 4/11/2025 | Listed for sale | $2,300,000$1,429/sqft |
Source: | ||
Public tax history
Tax history is unavailable.
Find assessor info on the county website
Neighborhood: 03833
Nearby schools
GreatSchools rating
- NAMain Street SchoolGrades: PK-2Distance: 1.2 mi
- 7/10Cooperative Middle SchoolGrades: 6-8Distance: 1.5 mi
- 8/10Exeter High SchoolGrades: 9-12Distance: 4.4 mi
Get a cash offer in 3 minutes
Find out how much your home could sell for in as little as 3 minutes with a no-obligation cash offer.
Estimated market value
$1,742,000
