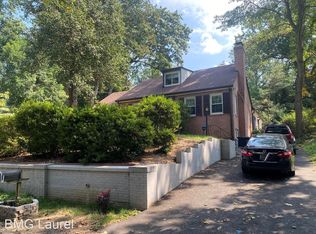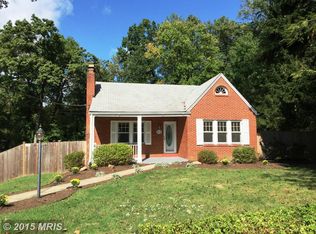Sold for $780,000 on 04/03/24
$780,000
27 Thomas Dr, Silver Spring, MD 20904
4beds
3,764sqft
Single Family Residence
Built in 1983
0.42 Acres Lot
$788,800 Zestimate®
$207/sqft
$4,429 Estimated rent
Home value
$788,800
$749,000 - $836,000
$4,429/mo
Zestimate® history
Loading...
Owner options
Explore your selling options
What's special
Oversized custom rancher full of pleasant surprises in the heart of Meadowood! Unique and functional floorplan with tons of space inside & out with two fully finished levels of living space. Main level offers king-sized living room with hardwood floors, custom brick hearth fireplace and recessed lights, entertainment-friendly formal dining room with built-ins, beautiful sun-filled center-island kitchen with granite counters and new flooring with spacious breakfast area, main level family room with vaulted ceiling & skylights + convenient powder room and main level laundry! Three main level bedrooms with two fully updated full baths including primary suite with walk-in closet and full bath! You'll be lost in space in the daylight lower level with huge family room/great room with second brick hearth fireplace with room to spread out in every direction, fourth bedroom, den/hobby room, half bath, storage/workshop area and level walk-out. Don't forget the spacious two-car garage, circular driveway with basketball hoop and great private corner lot! Meticulously cared for and loved by current owners but time for pass this gem on to the next lucky homebuyer! Offer deadline noon Tuesday, 3/19.
Zillow last checked: 8 hours ago
Listing updated: April 03, 2024 at 12:15pm
Listed by:
Dave Savercool 301-237-3685,
Long & Foster Real Estate, Inc.,
Listing Team: Savercool Team
Bought with:
Bob Chew, 575539
Berkshire Hathaway HomeServices PenFed Realty
Madeleine Rothe, 666446
Berkshire Hathaway HomeServices PenFed Realty
Source: Bright MLS,MLS#: MDMC2122828
Facts & features
Interior
Bedrooms & bathrooms
- Bedrooms: 4
- Bathrooms: 4
- Full bathrooms: 2
- 1/2 bathrooms: 2
- Main level bathrooms: 3
- Main level bedrooms: 3
Basement
- Area: 1782
Heating
- Forced Air, Natural Gas
Cooling
- Central Air, Electric
Appliances
- Included: Microwave, Dishwasher, Disposal, Dryer, Cooktop, Oven, Refrigerator, Washer, Gas Water Heater
- Laundry: Main Level
Features
- Breakfast Area, Entry Level Bedroom, Floor Plan - Traditional, Formal/Separate Dining Room, Eat-in Kitchen, Kitchen Island, Primary Bath(s), Recessed Lighting
- Flooring: Hardwood, Carpet, Luxury Vinyl, Wood
- Windows: Skylight(s)
- Basement: Full,Finished,Exterior Entry,Rear Entrance
- Number of fireplaces: 2
- Fireplace features: Brick, Gas/Propane
Interior area
- Total structure area: 3,764
- Total interior livable area: 3,764 sqft
- Finished area above ground: 1,982
- Finished area below ground: 1,782
Property
Parking
- Total spaces: 4
- Parking features: Garage Door Opener, Garage Faces Front, Attached, Driveway
- Attached garage spaces: 2
- Uncovered spaces: 2
Accessibility
- Accessibility features: None
Features
- Levels: Two
- Stories: 2
- Patio & porch: Patio
- Pool features: None
Lot
- Size: 0.42 Acres
- Features: Corner Lot
Details
- Additional structures: Above Grade, Below Grade
- Parcel number: 160500293351
- Zoning: R200
- Special conditions: Standard
Construction
Type & style
- Home type: SingleFamily
- Architectural style: Ranch/Rambler
- Property subtype: Single Family Residence
Materials
- Frame, Brick
- Foundation: Block
- Roof: Architectural Shingle
Condition
- Excellent
- New construction: No
- Year built: 1983
Utilities & green energy
- Sewer: Public Sewer
- Water: Public
Community & neighborhood
Location
- Region: Silver Spring
- Subdivision: Meadowood
Other
Other facts
- Listing agreement: Exclusive Right To Sell
- Listing terms: Cash,Conventional,FHA,VA Loan
- Ownership: Fee Simple
Price history
| Date | Event | Price |
|---|---|---|
| 4/3/2024 | Sold | $780,000+11.6%$207/sqft |
Source: | ||
| 3/20/2024 | Pending sale | $699,000$186/sqft |
Source: | ||
| 3/12/2024 | Listed for sale | $699,000+8.4%$186/sqft |
Source: | ||
| 1/10/2007 | Sold | $645,000$171/sqft |
Source: Public Record | ||
Public tax history
| Year | Property taxes | Tax assessment |
|---|---|---|
| 2025 | $7,125 +21.2% | $545,800 +6.9% |
| 2024 | $5,880 +7.3% | $510,800 +7.4% |
| 2023 | $5,482 +7.2% | $475,800 +2.7% |
Find assessor info on the county website
Neighborhood: 20904
Nearby schools
GreatSchools rating
- 3/10Jackson Road Elementary SchoolGrades: PK-5Distance: 0.9 mi
- 3/10White Oak Middle SchoolGrades: 6-8Distance: 0.8 mi
- 4/10Springbrook High SchoolGrades: 9-12Distance: 0.5 mi
Schools provided by the listing agent
- Elementary: Jackson Road
- Middle: White Oak
- High: Springbrook
- District: Montgomery County Public Schools
Source: Bright MLS. This data may not be complete. We recommend contacting the local school district to confirm school assignments for this home.

Get pre-qualified for a loan
At Zillow Home Loans, we can pre-qualify you in as little as 5 minutes with no impact to your credit score.An equal housing lender. NMLS #10287.
Sell for more on Zillow
Get a free Zillow Showcase℠ listing and you could sell for .
$788,800
2% more+ $15,776
With Zillow Showcase(estimated)
$804,576
