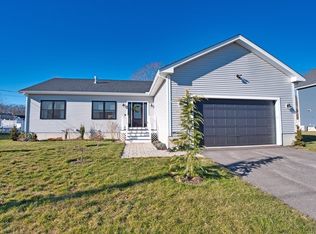Sold for $659,900 on 02/18/25
$659,900
27 Theodore St, Fall River, MA 02720
3beds
2,363sqft
Single Family Residence
Built in 2017
0.28 Acres Lot
$678,400 Zestimate®
$279/sqft
$3,486 Estimated rent
Home value
$678,400
$611,000 - $753,000
$3,486/mo
Zestimate® history
Loading...
Owner options
Explore your selling options
What's special
Start 2025 with this new home located in one of Fall River's most popular developments. Have all the conveniences of the City without feeling your living in the City!! This 5 year old home features an open concept: Kitchen / Dining / Living Room layout optimizing an easy flow for your busy life. The 1st floor boasts white cabinetry, granite, center island, Stainless Steel Appliances, recessed lighting, hardwood flooring, exterior access to the deck built with Trex, pool, all on a 12000+ fenced in lot. The second floor has 3 bedrooms with wall to wall carpeting, master bedroom has ensuite full bathroom, washer, dryer, a bonus room which can be utilized as a 4th bedroom, gym, office or playroom - you pick!! This beautiful home seals the deal with a inviting farmers porch, 2 stall garage located in a desirable area. Contact me today for a private tour. A MUST SEE!!!
Zillow last checked: 8 hours ago
Listing updated: February 19, 2025 at 07:04am
Listed by:
Cynthia St. Pierre 508-491-8460,
Anchor Realty 508-678-3770
Bought with:
Todd Benevides
Venture
Source: MLS PIN,MLS#: 73322716
Facts & features
Interior
Bedrooms & bathrooms
- Bedrooms: 3
- Bathrooms: 3
- Full bathrooms: 2
- 1/2 bathrooms: 1
- Main level bathrooms: 1
Primary bedroom
- Features: Bathroom - Full, Ceiling Fan(s), Walk-In Closet(s), Closet, Flooring - Wall to Wall Carpet, Recessed Lighting
- Level: Second
Bedroom 2
- Features: Ceiling Fan(s), Closet, Flooring - Wall to Wall Carpet
- Level: Second
Bedroom 3
- Features: Ceiling Fan(s), Closet, Flooring - Wall to Wall Carpet
- Level: Third
Primary bathroom
- Features: Yes
Bathroom 1
- Features: Bathroom - 1/4, Flooring - Stone/Ceramic Tile
- Level: Main,First
Bathroom 2
- Features: Bathroom - Full, Flooring - Stone/Ceramic Tile
- Level: Second
Bathroom 3
- Level: Second
Kitchen
- Features: Flooring - Hardwood, Dining Area, Countertops - Stone/Granite/Solid, Kitchen Island, Deck - Exterior, Exterior Access, Recessed Lighting, Stainless Steel Appliances, Lighting - Pendant
- Level: First
Living room
- Features: Closet, Flooring - Hardwood, Cable Hookup, Recessed Lighting
- Level: First
Heating
- Forced Air, Natural Gas
Cooling
- Central Air
Appliances
- Laundry: Flooring - Stone/Ceramic Tile, Second Floor
Features
- Bonus Room
- Flooring: Wood, Tile, Carpet, Flooring - Wall to Wall Carpet
- Windows: Insulated Windows
- Basement: Full,Interior Entry,Concrete,Unfinished
- Has fireplace: No
Interior area
- Total structure area: 2,363
- Total interior livable area: 2,363 sqft
Property
Parking
- Total spaces: 4
- Parking features: Attached, Garage Door Opener, Garage Faces Side, Paved Drive, Off Street, Paved
- Attached garage spaces: 2
- Uncovered spaces: 2
Accessibility
- Accessibility features: No
Features
- Patio & porch: Porch, Deck - Composite, Patio
- Exterior features: Porch, Deck - Composite, Patio, Pool - Above Ground, Rain Gutters, Sprinkler System, Fenced Yard
- Has private pool: Yes
- Pool features: Above Ground
- Fencing: Fenced/Enclosed,Fenced
Lot
- Size: 0.28 Acres
- Features: Cul-De-Sac, Level
Details
- Parcel number: 4953859
- Zoning: B
Construction
Type & style
- Home type: SingleFamily
- Architectural style: Colonial
- Property subtype: Single Family Residence
Materials
- Frame
- Foundation: Concrete Perimeter
- Roof: Shingle
Condition
- Year built: 2017
Utilities & green energy
- Electric: 200+ Amp Service
- Sewer: Public Sewer
- Water: Public
Green energy
- Energy efficient items: Thermostat
Community & neighborhood
Community
- Community features: Public Transportation, Medical Facility, Highway Access, House of Worship, Private School, Public School
Location
- Region: Fall River
Other
Other facts
- Listing terms: Contract
- Road surface type: Paved
Price history
| Date | Event | Price |
|---|---|---|
| 2/18/2025 | Sold | $659,900$279/sqft |
Source: MLS PIN #73322716 | ||
| 1/12/2025 | Contingent | $659,900$279/sqft |
Source: MLS PIN #73322716 | ||
| 1/3/2025 | Listed for sale | $659,900+56.4%$279/sqft |
Source: MLS PIN #73322716 | ||
| 8/7/2020 | Sold | $422,000-3%$179/sqft |
Source: Public Record | ||
| 6/13/2020 | Pending sale | $435,000$184/sqft |
Source: Keller Williams Realty - South Watuppa #72657216 | ||
Public tax history
| Year | Property taxes | Tax assessment |
|---|---|---|
| 2025 | $6,624 +6.6% | $578,500 +6.9% |
| 2024 | $6,216 -3.4% | $541,000 +3.2% |
| 2023 | $6,434 +12.2% | $524,400 +15.4% |
Find assessor info on the county website
Neighborhood: Highlands
Nearby schools
GreatSchools rating
- 6/10North End Elementary SchoolGrades: PK-5Distance: 0.5 mi
- 2/10Morton Middle SchoolGrades: 6-8Distance: 1.8 mi
- 2/10B M C Durfee High SchoolGrades: 9-12Distance: 1.2 mi

Get pre-qualified for a loan
At Zillow Home Loans, we can pre-qualify you in as little as 5 minutes with no impact to your credit score.An equal housing lender. NMLS #10287.
Sell for more on Zillow
Get a free Zillow Showcase℠ listing and you could sell for .
$678,400
2% more+ $13,568
With Zillow Showcase(estimated)
$691,968