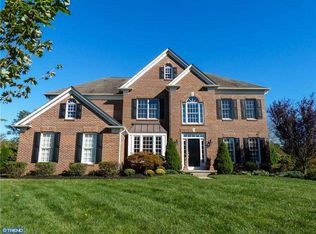This beautifully landscaped home in desirable Lakeside of Washington Crossing sits comfortably and elegantly on Terrell Drive. Enter the foyer and be drawn into this lovely center hall colonial surrounded by a formal living room leading you to the absolutely sun-drenched conservatory with access to the backyard paver patio. Custom molding and hardwood floors flow throughout this home. The formal dining room abounds with detail sitting just off the stunning kitchen featuring cherry cabinets, granite counters, stainless sink, custom wet bar, center island with plenty of seating, built-in Sub-Zero refrigerator, Thermador gas cooktop, Jenn-Air double wall oven and walk in pantry. Adjacent to the kitchen, the two-story family room boasts a gas fireplace and has plenty of windows letting in an abundance of natural light. The first floor is complete with an office, powder room and laundry room which is conveniently located off the kitchen. Proceed up the center main stairs to an open bridge hallway with hardwood floors which overlooks the family room and leads you to four large bedrooms. At the end of the day relax in your master suite complete with tray ceiling, walk in closets, gorgeous master bath with large soaking tub with electric fireplace on the wall and over-sized shower with seamless enclosure. Strolling across the bridge you will find three large bedrooms ? a Comfort Suite with private full bath as well as Jack and Jill suites with access to a full bath with double sinks. Two paver patios are located off the kitchen and the sun room with a retractable awning and Gazebo with a ceiling fan and electric. This home has been freshly painted ($9,000!) and includes additional features such as 3-car side garage, full daylight/walk-up basement, 3 zone heating and air conditioning. SEVERAL NEWER UPDATES INCLUDE: all ducts recently cleaned, custom blinds were installed in the living room and dining room, stair runner is new, hardwood was installed upstairs in all 3 additional bedrooms, all 4 closets and bridge walk ($8000!). Take advantage of being able to stroll the towpath along the Canal and the added value of Council Rock Schools. Homes in Lakeside don't last long. Don't wait to come see us! You won't be sorry!
This property is off market, which means it's not currently listed for sale or rent on Zillow. This may be different from what's available on other websites or public sources.

