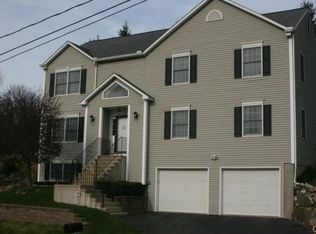What a view! Peaceful lake living at its best. Enjoy the benefit of a waterfront home without all the hustle & bustle of a busy lake. Tarrywile Lake is Danbury's hidden treasure, located in walking distance to beautiful Tarrywile Park with lots of hiking trails. This home on a quiet cul-de-sac is a unique property with a special layout providing lots of living options and tons of room! Well maintained and ready to move into, the house has an open concept main level with living room, dining room, kitchen and half bath. Half a flight up is a fantastic great room perfect for hanging out or entertaining. Upstairs, are three bedrooms, two full baths and an extra room that could be a nursery, office or whatever you need. To top it off, there's a huge walk-up attic with high ceilings and windows that could provide extra living space or just easy access storage. The walkout basement, also with high ceilings is huge and bright and offers so many possibilities. This home is so much bigger than it looks from the outside. You'll be pleasantly surprised. Deck has Sunsetter awning which retracts automatically with high wind has gorgeous views all year round. Central air with air purifier, central vac, newer refrigerator, stove & dryer, Anderson windows, rooms wired for sound, extra outlets and the list goes on and on. And what's not to love about its solar panels which reduce your electric bill to an average of $75/month? Complete with a rowboat for touring around beautiful Tarrywile Lake!
This property is off market, which means it's not currently listed for sale or rent on Zillow. This may be different from what's available on other websites or public sources.
