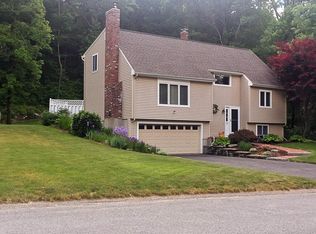Sold for $649,900
$649,900
27 Tanglewood Rd, Sterling, MA 01564
3beds
1,874sqft
Single Family Residence
Built in 1977
1.33 Acres Lot
$678,000 Zestimate®
$347/sqft
$3,161 Estimated rent
Home value
$678,000
$617,000 - $746,000
$3,161/mo
Zestimate® history
Loading...
Owner options
Explore your selling options
What's special
Don't miss your opportunity to own this beautiful Gambrel Colonial in Sterling. This move-in ready home is set perfectly on the lot, has plenty of yard space for entertaining, a 2 car garage for indoor parking and is located on a circular street great for riding bikes and walking pets. The main floor includes a newly remodeled kitchen with island and stainless appliances, large dining room with plenty of room for a family gathering, a living room with fireplace, a full bath, family room with pellet stove and access to the deck, perfect for relaxing. Upstairs has a main bedroom with double closets, 2 additional bedrooms all with hardwood floors and a second full bath. There is a home gym area and a huge laundry area in the basement. Beautiful outdoor space with a large yard and lots of privacy. Perfect location in a beautiful, neighborhood setting but close to I-190 for easy commute.
Zillow last checked: 8 hours ago
Listing updated: July 31, 2024 at 12:49pm
Listed by:
Karen Packard 978-407-2568,
Karen Packard Real Estate Inc. 978-407-2568
Bought with:
Lana Kopsala
Coldwell Banker Realty - Leominster
Source: MLS PIN,MLS#: 73255152
Facts & features
Interior
Bedrooms & bathrooms
- Bedrooms: 3
- Bathrooms: 2
- Full bathrooms: 2
Primary bedroom
- Features: Flooring - Hardwood
- Level: Second
- Area: 247
- Dimensions: 19 x 13
Bedroom 2
- Features: Flooring - Hardwood
- Level: Second
- Area: 140
- Dimensions: 14 x 10
Bedroom 3
- Features: Flooring - Hardwood
- Level: Second
- Area: 110
- Dimensions: 11 x 10
Primary bathroom
- Features: No
Bathroom 1
- Features: Bathroom - Full, Bathroom - Tiled With Tub & Shower, Flooring - Stone/Ceramic Tile, Countertops - Stone/Granite/Solid
- Level: First
- Area: 64
- Dimensions: 8 x 8
Bathroom 2
- Features: Bathroom - Full, Bathroom - With Tub & Shower, Flooring - Stone/Ceramic Tile, Countertops - Stone/Granite/Solid
- Level: Second
- Area: 64
- Dimensions: 8 x 8
Dining room
- Features: Flooring - Hardwood
- Level: First
- Area: 144
- Dimensions: 12 x 12
Family room
- Features: Wood / Coal / Pellet Stove, Ceiling Fan(s), Flooring - Wall to Wall Carpet, Deck - Exterior, Slider
- Level: Basement
- Area: 273
- Dimensions: 21 x 13
Kitchen
- Features: Flooring - Hardwood, Window(s) - Bay/Bow/Box, Countertops - Stone/Granite/Solid, Kitchen Island, Stainless Steel Appliances
- Level: First
- Area: 156
- Dimensions: 13 x 12
Living room
- Features: Flooring - Hardwood
- Level: First
- Area: 391
- Dimensions: 23 x 17
Heating
- Baseboard, Oil
Cooling
- Window Unit(s)
Appliances
- Included: Water Heater, Range, Dishwasher, Microwave, Refrigerator, Washer, Dryer
- Laundry: In Basement
Features
- Flooring: Tile, Carpet, Hardwood
- Basement: Walk-Out Access
- Number of fireplaces: 1
- Fireplace features: Living Room
Interior area
- Total structure area: 1,874
- Total interior livable area: 1,874 sqft
Property
Parking
- Total spaces: 8
- Parking features: Attached, Storage, Workshop in Garage, Paved Drive, Paved
- Attached garage spaces: 2
- Uncovered spaces: 6
Features
- Patio & porch: Deck - Wood
- Exterior features: Deck - Wood
Lot
- Size: 1.33 Acres
Details
- Foundation area: 1080
- Parcel number: M:00075 L:00023,3432289
- Zoning: RRF
Construction
Type & style
- Home type: SingleFamily
- Architectural style: Colonial
- Property subtype: Single Family Residence
Materials
- Frame
- Foundation: Concrete Perimeter
- Roof: Shingle
Condition
- Year built: 1977
Utilities & green energy
- Electric: 200+ Amp Service
- Sewer: Private Sewer
- Water: Public
Community & neighborhood
Community
- Community features: Shopping, Tennis Court(s), Park, Walk/Jog Trails, Stable(s), Golf, Conservation Area, Highway Access, Public School
Location
- Region: Sterling
Price history
| Date | Event | Price |
|---|---|---|
| 7/31/2024 | Sold | $649,900$347/sqft |
Source: MLS PIN #73255152 Report a problem | ||
| 6/20/2024 | Listed for sale | $649,900+80%$347/sqft |
Source: MLS PIN #73255152 Report a problem | ||
| 6/26/2017 | Sold | $361,000+3.2%$193/sqft |
Source: Public Record Report a problem | ||
| 5/7/2017 | Pending sale | $349,900$187/sqft |
Source: CENTURY 21 Center Home Team #72157507 Report a problem | ||
| 5/3/2017 | Listed for sale | $349,900+9.3%$187/sqft |
Source: Century 21 Center Home Team #72157507 Report a problem | ||
Public tax history
| Year | Property taxes | Tax assessment |
|---|---|---|
| 2025 | $6,274 +1.5% | $487,100 +4.9% |
| 2024 | $6,180 +5.4% | $464,300 +13.2% |
| 2023 | $5,863 +10.3% | $410,000 +17.6% |
Find assessor info on the county website
Neighborhood: 01564
Nearby schools
GreatSchools rating
- 5/10Houghton Elementary SchoolGrades: K-4Distance: 2.5 mi
- 6/10Chocksett Middle SchoolGrades: 5-8Distance: 2.6 mi
- 7/10Wachusett Regional High SchoolGrades: 9-12Distance: 7.9 mi
Schools provided by the listing agent
- Elementary: Houghton
- Middle: Chocksett
- High: Wachusett
Source: MLS PIN. This data may not be complete. We recommend contacting the local school district to confirm school assignments for this home.
Get a cash offer in 3 minutes
Find out how much your home could sell for in as little as 3 minutes with a no-obligation cash offer.
Estimated market value$678,000
Get a cash offer in 3 minutes
Find out how much your home could sell for in as little as 3 minutes with a no-obligation cash offer.
Estimated market value
$678,000
