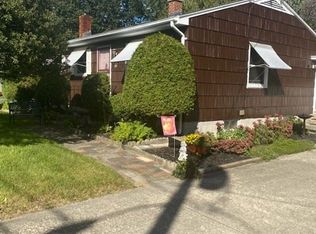You are just going to love this house! A brand new renovation to include updated kitchen & bath, open floor plan and a finished basement! Beautiful touches that include stylish black fixtures, white cabinets, gorgeous granite countertops, kitchen island, white subway tile, and black accents. The updated kitchen is open to the living room that has a shiplap accent wall and bay window. The kitchen features BRAND NEW stainless steel appliances and an island with matching granite. The completely updated full bath has the same stylish accents with white subway tile, black fixtures, and tiled floor. All 3 bedrooms have been freshly painted and have hardwood flooring. The finished basement measures 600 sq ft and is a perfect place for your home theatre or a kids playroom! Gas hot water heater, plus central heat and air. Outside the yard has been newly landscaped and fenced, plus a BRAND NEW deck off the kitchen! All of this AND a HUGE 3+ car garage perfect for the home auto enthusiast
This property is off market, which means it's not currently listed for sale or rent on Zillow. This may be different from what's available on other websites or public sources.

