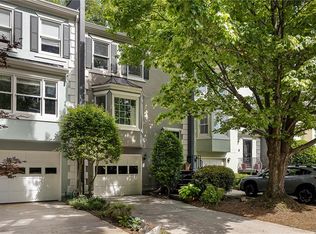Closed
$495,000
27 Sycamore Sta, Decatur, GA 30030
3beds
1,781sqft
Townhouse
Built in 1989
1,742.4 Square Feet Lot
$477,900 Zestimate®
$278/sqft
$2,715 Estimated rent
Home value
$477,900
$440,000 - $521,000
$2,715/mo
Zestimate® history
Loading...
Owner options
Explore your selling options
What's special
Welcome to this stunning townhome in the charming Sycamore Station community. As you step inside, you'll be greeted by beautifully refinished hardwood floors that extend throughout the home. The main floor boasts a cozy fireplace in the living room and a gorgeously renovate eat-in kitchen, perfect for entertaining. For convenience, there's also a powder room on this level. Upstairs, you'll find two generously sized bedrooms and two full baths, offering ample space and privacy. The primary bathroom is adorned with a unique skylight, flooding the room with natural light. One of the standout features of this unit is its screened porch on the terrace level that looks out into a beautiful wooded lot, providing an ideal outdoor space for relaxation or gatherings. This home offers an additional bedroom or office space on the terrace level with another full bathroom. As a resident of Sycamore Station, you'll enjoy a community with "Charleston style" flair, complete with a pool and clubhouse for social events. The location is unbeatable, with just a short distance to schools, parks, restaurants and retail in downtown Decatur, Emory Decatur Hospital, and the Avondale MARTA station. Ideal for anyone who wants the joy of walkability in a lovely neighborhood convenient to a variety of grocery stores, including Publix, Whole Foods, Kroger, and Sprouts, this townhome combines the best of community charm with urban accessibility.
Zillow last checked: 8 hours ago
Listing updated: July 01, 2025 at 01:57pm
Listed by:
The Dammann Team 404-377-9000,
Keller Williams Realty,
Shannon Dammann Downs 404-377-9000,
Keller Williams Realty
Bought with:
Catherine Hattaway, 441391
BHHS Georgia Properties
Source: GAMLS,MLS#: 10512973
Facts & features
Interior
Bedrooms & bathrooms
- Bedrooms: 3
- Bathrooms: 4
- Full bathrooms: 3
- 1/2 bathrooms: 1
Dining room
- Features: Separate Room
Kitchen
- Features: Breakfast Area, Pantry
Heating
- Central
Cooling
- Ceiling Fan(s), Central Air
Appliances
- Included: Dishwasher, Microwave, Refrigerator
- Laundry: In Basement, In Hall, Laundry Closet
Features
- Double Vanity, Tray Ceiling(s)
- Flooring: Carpet, Hardwood
- Basement: Daylight
- Attic: Pull Down Stairs
- Number of fireplaces: 1
- Fireplace features: Living Room
- Common walls with other units/homes: 2+ Common Walls
Interior area
- Total structure area: 1,781
- Total interior livable area: 1,781 sqft
- Finished area above ground: 1,781
- Finished area below ground: 0
Property
Parking
- Total spaces: 1
- Parking features: Attached, Garage
- Has attached garage: Yes
Features
- Levels: Three Or More
- Stories: 3
- Patio & porch: Deck, Screened
- Body of water: None
Lot
- Size: 1,742 sqft
- Features: Private
Details
- Parcel number: 18 007 09 055
Construction
Type & style
- Home type: Townhouse
- Architectural style: Traditional
- Property subtype: Townhouse
- Attached to another structure: Yes
Materials
- Synthetic Stucco
- Foundation: Slab
- Roof: Composition
Condition
- Resale
- New construction: No
- Year built: 1989
Utilities & green energy
- Sewer: Public Sewer
- Water: Public
- Utilities for property: Cable Available, Electricity Available, High Speed Internet, Natural Gas Available, Phone Available, Sewer Available
Community & neighborhood
Security
- Security features: Smoke Detector(s)
Community
- Community features: Pool, Sidewalks, Near Public Transport, Walk To Schools
Location
- Region: Decatur
- Subdivision: Sycamore Station
HOA & financial
HOA
- Has HOA: Yes
- HOA fee: $2,160 annually
- Services included: None
Other
Other facts
- Listing agreement: Exclusive Right To Sell
Price history
| Date | Event | Price |
|---|---|---|
| 7/1/2025 | Sold | $495,000$278/sqft |
Source: | ||
| 5/13/2025 | Pending sale | $495,000$278/sqft |
Source: | ||
| 5/1/2025 | Listed for sale | $495,000+63.9%$278/sqft |
Source: | ||
| 7/15/2015 | Sold | $302,000+2.4%$170/sqft |
Source: | ||
| 5/28/2015 | Pending sale | $295,000$166/sqft |
Source: ALMA FULLER REALTY COMPANY #5545127 Report a problem | ||
Public tax history
| Year | Property taxes | Tax assessment |
|---|---|---|
| 2025 | $12,170 +1.8% | $189,520 -2% |
| 2024 | $11,958 +415111.1% | $193,480 +6.8% |
| 2023 | $3 -14.3% | $181,080 +18.2% |
Find assessor info on the county website
Neighborhood: Decatur Heights
Nearby schools
GreatSchools rating
- NANew Glennwood ElementaryGrades: PK-2Distance: 0.8 mi
- 8/10Beacon Hill Middle SchoolGrades: 6-8Distance: 1.6 mi
- 9/10Decatur High SchoolGrades: 9-12Distance: 1.3 mi
Schools provided by the listing agent
- Elementary: Glennwood
- Middle: Beacon Hill
- High: Decatur
Source: GAMLS. This data may not be complete. We recommend contacting the local school district to confirm school assignments for this home.
Get a cash offer in 3 minutes
Find out how much your home could sell for in as little as 3 minutes with a no-obligation cash offer.
Estimated market value$477,900
Get a cash offer in 3 minutes
Find out how much your home could sell for in as little as 3 minutes with a no-obligation cash offer.
Estimated market value
$477,900
