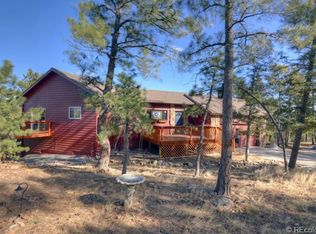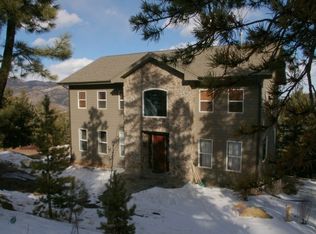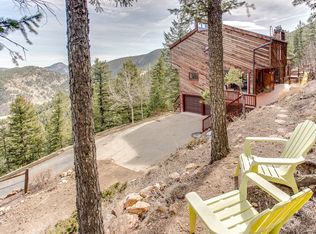This lovely, beautifully-maintained home with wonderful views will delight all who enter! Main floor living is yours with vaulted open great room, kitchen and dining, all with expansive windows that take in the mountains and valley. Walk out to the large and newly refinished decks for outdoor living and take in the amazing sunrises and sunsets, or the star-filled sky from the new hot tub. Enjoy the efficient stainless kitchen with large breakfast bar. Hardwood flooring and new cozy stone fireplace grace the living room. Just steps away is the main floor master suite with jetted tub, and an office/den with French doors. On the lower walk-out level, you will find two more bedrooms with en-suite bathrooms. One is being used as the master suite, with remodeled bathroom and walk-in closet, but could also be a terrific family room. The home boasts a paved driveway, over-sized and extra insulated 2-car garage, whole-house generator, dog run with access to the garage, and large fenced yard. The well-mitigated 3 acre property offers privacy and amazing views. Just 3 miles to I-70 on a well-maintained county road gives you easy access to the mountains or the city!
This property is off market, which means it's not currently listed for sale or rent on Zillow. This may be different from what's available on other websites or public sources.



