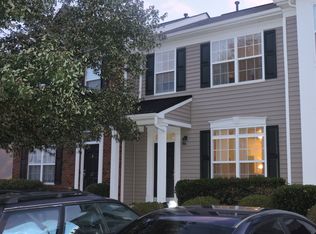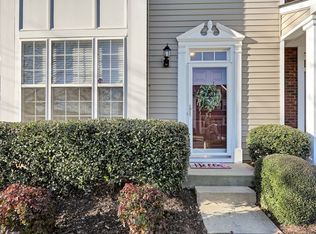Sold for $238,000
$238,000
27 Swade Way, Greer, SC 29650
2beds
--sqft
Townhouse
Built in 2008
-- sqft lot
$242,900 Zestimate®
$--/sqft
$1,832 Estimated rent
Home value
$242,900
$226,000 - $260,000
$1,832/mo
Zestimate® history
Loading...
Owner options
Explore your selling options
What's special
Welcome Home to Lismore Village! This townhome is a well-maintained, charming 2-bedroom, 2.5-bathroom home. The open-concept floor plan invites you in with a dining room and large living area, perfect for entertaining or cozy nights in. The natural light floods through the windows and highlights the new LVP floors throughout the first floor. The kitchen features new appliances - smooth top stove and microwave, and tons of cabinet space. The large primary suite has dual walk-in closets and lots of natural light. The second bedroom is also oversized. Water heater installed 2024. This townhome is located in a quiet neighborhood, and is just minutes from Greer’s charming downtown, top-rated schools, parks, and shopping. Easy access to major highways makes commuting a breeze. This home is move in ready. Schedule your showing today!
Zillow last checked: 8 hours ago
Listing updated: January 06, 2025 at 01:40pm
Listed by:
Kimberly Darling 864-313-7985,
BHHS C Dan Joyner - Woodruff
Bought with:
Haro Setian, 75774
The Haro Group at KW Historic District
Source: WUMLS,MLS#: 20281346 Originating MLS: Western Upstate Association of Realtors
Originating MLS: Western Upstate Association of Realtors
Facts & features
Interior
Bedrooms & bathrooms
- Bedrooms: 2
- Bathrooms: 3
- Full bathrooms: 2
- 1/2 bathrooms: 1
Primary bedroom
- Level: Upper
- Dimensions: 16x13
Bedroom 2
- Dimensions: 17x13
Dining room
- Dimensions: 12x9
Kitchen
- Dimensions: 12x11
Living room
- Dimensions: 19x14
Heating
- Forced Air, Natural Gas
Cooling
- Central Air, Electric
Appliances
- Included: Dishwasher, Electric Oven, Electric Range, Disposal, Microwave
- Laundry: Washer Hookup
Features
- Bookcases, Built-in Features, Ceiling Fan(s), Laminate Countertop, Bath in Primary Bedroom, Smooth Ceilings, Upper Level Primary, Walk-In Closet(s), Window Treatments
- Flooring: Carpet, Laminate, Luxury Vinyl Plank
- Windows: Blinds
- Basement: None
Interior area
- Living area range: 1500-1749 Square Feet
- Finished area above ground: 1,534
Property
Parking
- Parking features: None
Features
- Levels: Two
- Stories: 2
- Patio & porch: Patio
- Exterior features: Sprinkler/Irrigation, Patio
Lot
- Features: Level, Not In Subdivision, Outside City Limits
Details
- Parcel number: 0535.2301012.00
Construction
Type & style
- Home type: Townhouse
- Architectural style: Traditional
- Property subtype: Townhouse
Materials
- Brick, Vinyl Siding
- Foundation: Slab
- Roof: Architectural,Shingle
Condition
- Year built: 2008
Details
- Builder name: Eastwood
Utilities & green energy
- Sewer: Public Sewer
- Water: Public
Community & neighborhood
Community
- Community features: Sidewalks
Location
- Region: Greer
HOA & financial
HOA
- Has HOA: Yes
- HOA fee: $1,788 annually
- Services included: Maintenance Grounds, Maintenance Structure, Street Lights, Trash
Other
Other facts
- Listing agreement: Exclusive Right To Sell
Price history
| Date | Event | Price |
|---|---|---|
| 1/6/2025 | Sold | $238,000+1.3% |
Source: | ||
| 11/29/2024 | Contingent | $235,000 |
Source: | ||
| 11/15/2024 | Listed for sale | $235,000-4.1% |
Source: | ||
| 9/20/2024 | Listing removed | $245,000 |
Source: BHHS broker feed #1536218 Report a problem | ||
| 9/6/2024 | Price change | $245,000-1.2% |
Source: | ||
Public tax history
| Year | Property taxes | Tax assessment |
|---|---|---|
| 2024 | $778 +5% | $130,540 |
| 2023 | $740 +3.1% | $130,540 |
| 2022 | $718 +0.7% | $130,540 |
Find assessor info on the county website
Neighborhood: 29650
Nearby schools
GreatSchools rating
- 9/10Brushy Creek Elementary SchoolGrades: PK-5Distance: 2.4 mi
- 5/10Riverside Middle SchoolGrades: 6-8Distance: 0.9 mi
- 10/10Riverside High SchoolGrades: 9-12Distance: 0.6 mi
Schools provided by the listing agent
- Elementary: Brushy Creek Elementary
- Middle: Riverside Middl
- High: Riverside High
Source: WUMLS. This data may not be complete. We recommend contacting the local school district to confirm school assignments for this home.
Get a cash offer in 3 minutes
Find out how much your home could sell for in as little as 3 minutes with a no-obligation cash offer.
Estimated market value
$242,900

