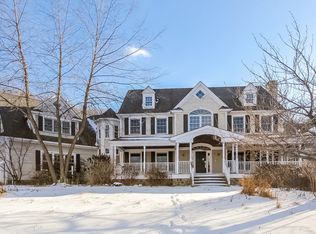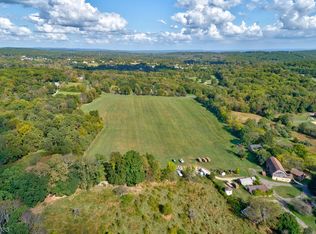Camp out on your own park like land; Pitch your tents, enjoy a campfire; grow your own veggies in large fenced garden; Streamaccess; Gorgeous views over gently sloping meadow and preserved land; Majestic setting; large home sought after 5 bdr flr. plan; 5 ensuite bedrooms; 1st flr. offers a office/nanny rm off the kitchen plus a sun/game room & separate office all on 1st floor; hardwood flrs; kitchen has quartz topped cabinets, SS appliances, a walk in pantry and much more. Generator; 2 story garage w entrance to basement. Sun/game room light fixture is excluded.Large basement holds a serious workshop, equipment is not included. One mile to the charming river town of Califon which offers shopping & amenities home protected by rear woods; 1 mile to shopping - Califon amenities are within minutes.
This property is off market, which means it's not currently listed for sale or rent on Zillow. This may be different from what's available on other websites or public sources.

