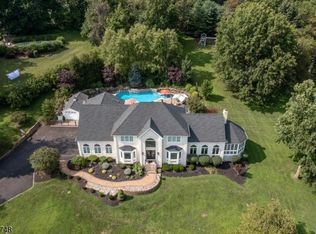Gorgeous, meticulously maintained Center hall Colonial on beautiful open and partially wooded 2.5 acre lot, with nature trail at the back of the property. Located in desirable Robin Hill neighborhood. Hunterdon Central school district. This immaculate custom home is move in ready with lots of natural light and large rooms with great flow for entertaining. First floor has Brazilian cherry hardwood floors. Two-story family room with wood burning fireplace and French doors to large deck. Kitchen has custom cabinets, granite countertops and high-end SS appliances. Sliding doors from kitchen also access deck. Great feature of this house is the extra 900 sq ft of first floor living due to the garage under which provides bonus rooms on the first floor for a media room/playroom and office. Two-story foyer leads upstairs to 4 bedrooms, sitting room and 2 full baths.
This property is off market, which means it's not currently listed for sale or rent on Zillow. This may be different from what's available on other websites or public sources.
