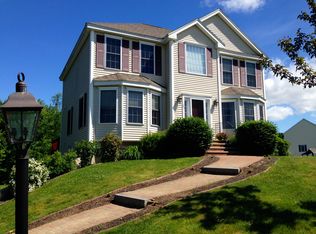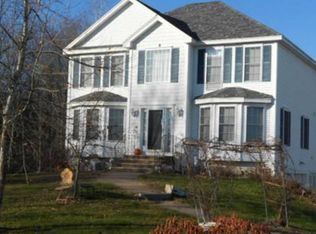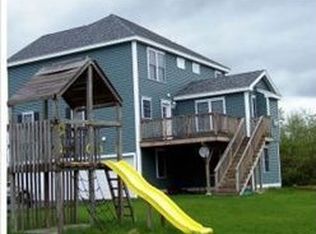Contact list agent Karen Mairs for more information or to request your private showing; kcmhomes.karen@gmail.com. Finally! The home you have been waiting for-in a neighborhood with 64 acres of common area & over a mile of walking trails! Plenty of parking in your large driveway with a half court Basketball set up! An open concept living area greets you with a formal dining room and kitchen with composite stone countertops & island with seating for 3-4. Room for informal dining, overlooking a 14x14 cozy living room with gas fireplace and loads of windows for natural light! A den or play room towards the front of the house with an additional in home office space off of the kitchen and 1/2 bathroom. Up the hard-wood stairs are 3 bedrooms with hard-wood floors and a full bathroom. In addition, is the master suite with a walk-in closet big enough to hang & store all your clothes as well as iron & with a window view! The dual sink en-suite has a jetted tub as well as a separate shower. Ceiling fans throughout the home as well as Central Air. In the basement is a large work out/ gym area, as well as plenty of storage. In the garage are two bays for cars & a third "half" bay for the mower, bikes, motorcycles etc! There is a full glass door to enter the fenced in back yard from the basement, or walk down from your grilling deck! Irrigation system in the yard. Close to routes 9, 16 and 108. Sellers already have a home to move to, quick close possible!
This property is off market, which means it's not currently listed for sale or rent on Zillow. This may be different from what's available on other websites or public sources.



