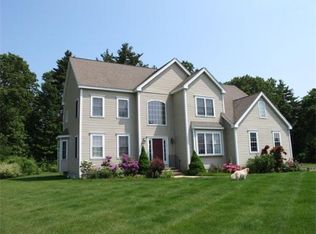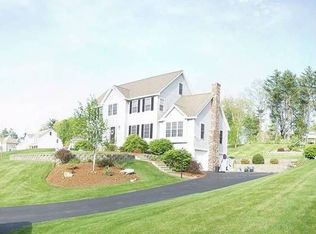Updated, meticulously maintained home in coveted meandering neighborhood with sidewalks just over Acton/ Littleton line! Outside, enjoy stunning sunsets from the mahogany Farmer's Porch, Basketball in your half court driveway, and relax on backyard deck while listening to music from outside speakers. Inside, your two story foyer welcomes you and guests to formal Living & DR with tray ceiling, home office with French Doors for privacy, half bath, Maple Kitchen with granite counter tops, SS appliances, full pantry, laundry/ mudroom, and finally a step down FR with cathedral ceiling, and gas FP. The second floor boasts four large bedrooms with unexpected over-sized closets, including the Master Suite with generous walk-in closet and extra closets on the way to luxurious Bath with tiled shower as well as deep soaking tub. The walk out lower level hosts more gaming/ TV enjoyment, fantastic dry bar, access to back yard, and even more storage! Award winning schools; Get in before Labor Day!
This property is off market, which means it's not currently listed for sale or rent on Zillow. This may be different from what's available on other websites or public sources.

