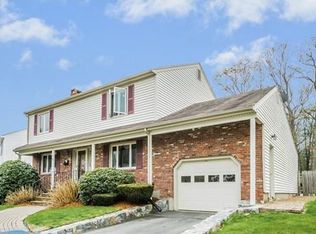Sold for $850,000
$850,000
27 Sunset Rd, Stoneham, MA 02180
3beds
2,235sqft
Single Family Residence
Built in 1976
10,563 Square Feet Lot
$860,600 Zestimate®
$380/sqft
$4,469 Estimated rent
Home value
$860,600
$792,000 - $938,000
$4,469/mo
Zestimate® history
Loading...
Owner options
Explore your selling options
What's special
This could be your dream house. An oversized split with cathedral ceilings and open concept. Home features many updates, painted exterior, newer roof, ac condenser, driveway, hot water tank and some windows, plus much more. A cherry cabinet kitchen with granite counters. All this plus walking distance to Colonial Park School and minutes to Whip Hill Park. Home does need interior paint and new flooring to start. The 2 and a half baths may need a hug at some point but do that as time goes on. The bigger mechanical items have been done, just do the personalization and fun things and you will have a fantastic home.
Zillow last checked: 8 hours ago
Listing updated: December 12, 2024 at 06:00am
Listed by:
Catherine Barrett 978-407-2475,
Fitzgerald & Associates 978-664-4709
Bought with:
Richard Pignone
RE/MAX Platinum
Source: MLS PIN,MLS#: 73302760
Facts & features
Interior
Bedrooms & bathrooms
- Bedrooms: 3
- Bathrooms: 3
- Full bathrooms: 2
- 1/2 bathrooms: 1
Primary bedroom
- Features: Bathroom - 3/4, Flooring - Wall to Wall Carpet
- Area: 143
- Dimensions: 11 x 13
Bedroom 2
- Features: Flooring - Wall to Wall Carpet
- Area: 130
- Dimensions: 10 x 13
Bedroom 3
- Features: Flooring - Wall to Wall Carpet
- Area: 110
- Dimensions: 10 x 11
Dining room
- Features: Cathedral Ceiling(s), Flooring - Wall to Wall Carpet
- Area: 132
- Dimensions: 12 x 11
Family room
- Features: Flooring - Laminate
- Area: 192
- Dimensions: 16 x 12
Kitchen
- Features: Cabinets - Upgraded
- Area: 144
- Dimensions: 12 x 12
Living room
- Features: Cathedral Ceiling(s), Flooring - Wall to Wall Carpet
- Area: 224
- Dimensions: 16 x 14
Heating
- Baseboard, Natural Gas
Cooling
- Central Air
Appliances
- Included: Gas Water Heater
Features
- Basement: Finished,Walk-Out Access
- Number of fireplaces: 1
- Fireplace features: Family Room
Interior area
- Total structure area: 2,235
- Total interior livable area: 2,235 sqft
Property
Parking
- Total spaces: 7
- Parking features: Under, Paved Drive, Off Street, Paved
- Attached garage spaces: 1
- Uncovered spaces: 6
Features
- Patio & porch: Deck
- Exterior features: Deck, Rain Gutters, Sprinkler System
Lot
- Size: 10,563 sqft
- Features: Corner Lot, Wooded, Easements
Details
- Foundation area: 1250
- Parcel number: M:09 B:000 L:66,768938
- Zoning: RA
Construction
Type & style
- Home type: SingleFamily
- Architectural style: Split Entry
- Property subtype: Single Family Residence
Materials
- Frame
- Foundation: Concrete Perimeter
- Roof: Shingle
Condition
- Year built: 1976
Utilities & green energy
- Electric: 200+ Amp Service
- Sewer: Public Sewer
- Water: Public
Community & neighborhood
Community
- Community features: Public Transportation, Shopping, Park, Medical Facility, Laundromat, House of Worship, Public School, T-Station, Sidewalks
Location
- Region: Stoneham
Other
Other facts
- Road surface type: Paved
Price history
| Date | Event | Price |
|---|---|---|
| 12/11/2024 | Sold | $850,000-2.3%$380/sqft |
Source: MLS PIN #73302760 Report a problem | ||
| 10/16/2024 | Listed for sale | $869,900$389/sqft |
Source: MLS PIN #73302760 Report a problem | ||
Public tax history
| Year | Property taxes | Tax assessment |
|---|---|---|
| 2025 | $8,262 +2.8% | $807,600 +6.4% |
| 2024 | $8,035 +4.3% | $758,700 +9.3% |
| 2023 | $7,707 +13.6% | $694,300 +6.5% |
Find assessor info on the county website
Neighborhood: 02180
Nearby schools
GreatSchools rating
- 8/10Colonial Park Elementary SchoolGrades: PK-4Distance: 0.2 mi
- 7/10Stoneham Middle SchoolGrades: 5-8Distance: 1.2 mi
- 6/10Stoneham High SchoolGrades: 9-12Distance: 0.1 mi
Get a cash offer in 3 minutes
Find out how much your home could sell for in as little as 3 minutes with a no-obligation cash offer.
Estimated market value$860,600
Get a cash offer in 3 minutes
Find out how much your home could sell for in as little as 3 minutes with a no-obligation cash offer.
Estimated market value
$860,600
