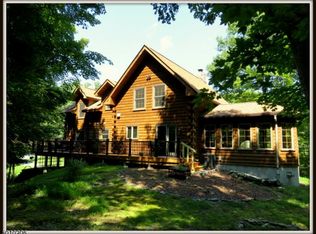Closed
$410,000
27 Sunset Lake Rd, Hardwick Twp., NJ 07825
4beds
3baths
--sqft
Single Family Residence
Built in 1984
-- sqft lot
$-- Zestimate®
$--/sqft
$4,023 Estimated rent
Home value
Not available
Estimated sales range
Not available
$4,023/mo
Zestimate® history
Loading...
Owner options
Explore your selling options
What's special
Zillow last checked: January 18, 2026 at 11:15pm
Listing updated: September 23, 2025 at 10:33am
Listed by:
Russell Jack A Beierle Jr 973-729-6802,
Pinnacle Realty Associates Llc
Bought with:
Richard Tillman
Re/Max Town & Valley
Source: GSMLS,MLS#: 3936663
Price history
| Date | Event | Price |
|---|---|---|
| 9/19/2025 | Sold | $410,000-17.8% |
Source: | ||
| 9/10/2025 | Pending sale | $498,750 |
Source: | ||
| 5/31/2025 | Listed for sale | $498,750 |
Source: | ||
| 4/1/2025 | Pending sale | $498,750 |
Source: | ||
| 2/7/2025 | Price change | $498,750-5% |
Source: | ||
Public tax history
| Year | Property taxes | Tax assessment |
|---|---|---|
| 2025 | $14,692 +20.3% | $403,300 +20.3% |
| 2024 | $12,215 +3.9% | $335,300 |
| 2023 | $11,759 +5.3% | $335,300 |
Find assessor info on the county website
Neighborhood: 07825
Nearby schools
GreatSchools rating
- 5/10Blairstown Elementary SchoolGrades: PK-6Distance: 3.7 mi
- 6/10N Warren Reg High SchoolGrades: 7-12Distance: 5 mi

Get pre-qualified for a loan
At Zillow Home Loans, we can pre-qualify you in as little as 5 minutes with no impact to your credit score.An equal housing lender. NMLS #10287.
