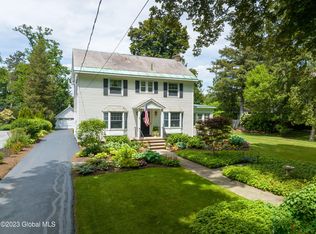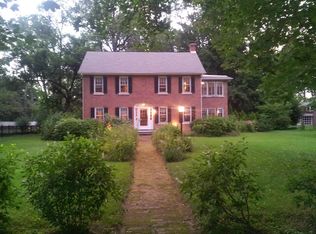Unique property & opportunity! Elegant & Beautful Home in MINT CONDITION! Private lot w/CARRIAGE House/electricity 3 car garage, Built-In salt water Pool & fenced in yard w/sprinkler system front & back! Gourmet kitchen w/granite counters spacious island w/vented fan...Perfect for entertaining! Hand crafted wood work and Huge walk -in closets throughout. Gleaming hardwood floors. Stunning & customized windows, updated bathrooms. Incredible layout with built-in safe and fireplace. Basement is a special & charming place w/secret built-in bar/lounge like in the golden days. Whole house Generator $10,000 value. First open house 8/30 from 1-3pm.
This property is off market, which means it's not currently listed for sale or rent on Zillow. This may be different from what's available on other websites or public sources.

