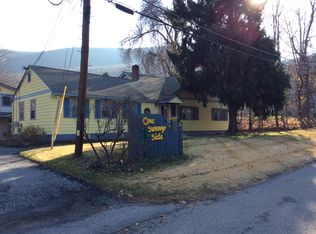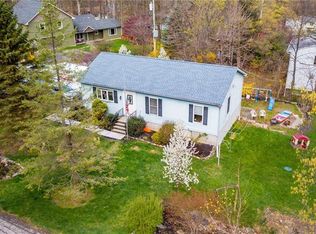4 bedroom over-sized raised ranch with many updates. New kitchen with granite and stainless appliances, eat in counter, open to formal dining room. Spacious living room, hardwood floors. 3 full baths, top level has private master suite with large walk-in closet and additional den/office. The entire house has been freshly painted and professionally cleaned, bright and sunny with beautiful mountain views. Screened in porch overlooking above ground pool. Room for everyone - perfect for multi-generational living and plenty of room for entertaining! Generous closet space, 2 car garage, yard and so much more! Roof approximately 2 years old.The Glenham area is tucked away in between Fishkill and Beacon, minutes to The Beacon train station, the Main St. areas of Beacon and Fishkill with busy restaurants, bars and shopping and Route I-84, private yet close to everything. Also close to hiking, Fishkill Creek and many other outdoor activities.
This property is off market, which means it's not currently listed for sale or rent on Zillow. This may be different from what's available on other websites or public sources.

