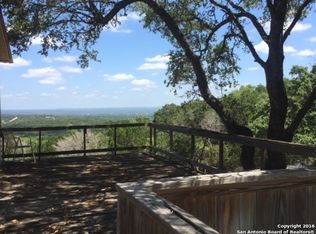A must see 3 bdrm, 2 bath home w/ office on 3.34 acres w/ a spectacular hill county view. Interior freshly painted, updated flooring in LR, hallway, DR & front bdrm & updated light fixtures. M-bdrm offers sitting area, access to the front deck, large walk-in closet & full bath w/ stand up shower & double vanity. Spacious LR & KT that over looks the separate DR. Large detached custom steel garage / work shop & basement for extra storage. Fireplace is not to be used due to insurance costs. Quarterly pest control included.
This property is off market, which means it's not currently listed for sale or rent on Zillow. This may be different from what's available on other websites or public sources.
